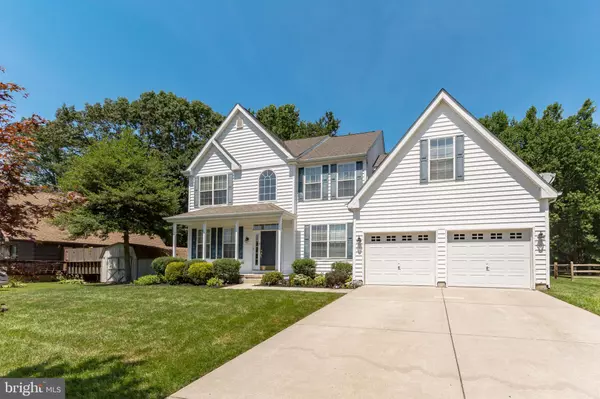For more information regarding the value of a property, please contact us for a free consultation.
141 MAGNOLIA DR Pennsville, NJ 08070
Want to know what your home might be worth? Contact us for a FREE valuation!

Our team is ready to help you sell your home for the highest possible price ASAP
Key Details
Sold Price $190,000
Property Type Single Family Home
Sub Type Detached
Listing Status Sold
Purchase Type For Sale
Square Footage 2,595 sqft
Price per Sqft $73
Subdivision Warren Park Ests
MLS Listing ID NJSA137672
Sold Date 08/05/20
Style Traditional
Bedrooms 4
Full Baths 2
Half Baths 1
HOA Y/N N
Abv Grd Liv Area 2,595
Originating Board BRIGHT
Year Built 2006
Annual Tax Amount $11,517
Tax Year 2019
Lot Size 1.040 Acres
Acres 1.04
Lot Dimensions 87 x 643 x 71 x 601
Property Description
This beautiful LINDEN model 4 bedroom 2.5 bath home in Warren Park Estates is waiting for its new owners to arrive. You will enter the home into a two story foyer with a grand staircase leading upstairs. Through the french doors to the right from the foyer is a large home office / bonus room. On the left is a formal living room that leads into the formal dining room. The open concept eat-in kitchen expands into a great room complete with a fireplace and over-sized windows. A half bath and laundry room with direct access into the garage wraps up the first floor of this home. Upstairs are four generous sized bedrooms with large windows allowing tons of natural light. The master suite has a full bath with soaking tub and separate shower. A walk in closet and second closet PLUS bonus room off of the master bath is all part of this amazing home. A deck off of the kitchen provides for outdoor entertaining and the HUGE back yard gives pets or family plenty of room to run! Call today for a tour - this one will not stay on the market long at this price! Washer and Dryer can be purchased for $1500 or best offer (purchased in March 2019)
Location
State NJ
County Salem
Area Pennsville Twp (21709)
Zoning RES
Rooms
Other Rooms Living Room, Dining Room, Primary Bedroom, Bedroom 2, Bedroom 3, Bedroom 4, Kitchen, Family Room, Laundry, Office, Bonus Room, Primary Bathroom
Interior
Interior Features Ceiling Fan(s), Carpet, Attic, Family Room Off Kitchen, Floor Plan - Open, Formal/Separate Dining Room, Kitchen - Island, Kitchen - Table Space, Primary Bath(s), Store/Office, Walk-in Closet(s), Wood Floors
Hot Water Natural Gas
Heating Forced Air
Cooling Central A/C
Fireplaces Number 1
Fireplaces Type Gas/Propane
Equipment Dishwasher, Built-In Microwave, Oven/Range - Electric, Refrigerator
Furnishings No
Fireplace Y
Appliance Dishwasher, Built-In Microwave, Oven/Range - Electric, Refrigerator
Heat Source Natural Gas
Laundry Main Floor, Hookup
Exterior
Exterior Feature Deck(s)
Garage Garage - Front Entry, Garage Door Opener, Inside Access
Garage Spaces 2.0
Waterfront N
Water Access N
Roof Type Shingle
Accessibility 2+ Access Exits
Porch Deck(s)
Parking Type Attached Garage, Driveway, On Street
Attached Garage 2
Total Parking Spaces 2
Garage Y
Building
Lot Description Front Yard, Landscaping, Irregular, Level, Rear Yard
Story 2
Sewer Public Sewer
Water Public
Architectural Style Traditional
Level or Stories 2
Additional Building Above Grade, Below Grade
New Construction N
Schools
Middle Schools Pennsville M.S.
High Schools Pennsville Memorial H.S.
School District Pennsville Township Public Schools
Others
Senior Community No
Tax ID 09-04807-00026
Ownership Fee Simple
SqFt Source Assessor
Acceptable Financing Conventional, Cash, FHA 203(b), FHA 203(k), USDA, VA
Listing Terms Conventional, Cash, FHA 203(b), FHA 203(k), USDA, VA
Financing Conventional,Cash,FHA 203(b),FHA 203(k),USDA,VA
Special Listing Condition Short Sale
Read Less

Bought with David H. Wright • Mahoney Realty Pennsville, LLC
GET MORE INFORMATION




