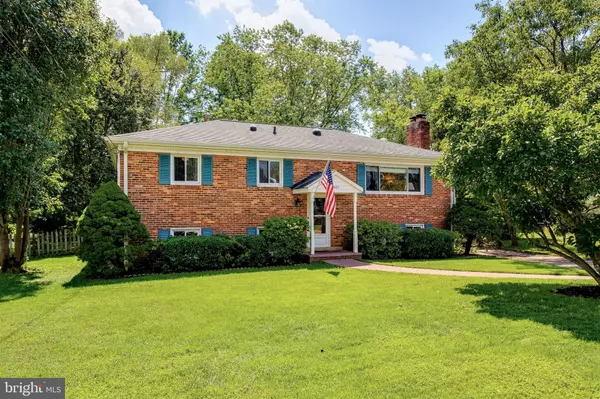For more information regarding the value of a property, please contact us for a free consultation.
5603 HEREFORD CT Alexandria, VA 22315
Want to know what your home might be worth? Contact us for a FREE valuation!

Our team is ready to help you sell your home for the highest possible price ASAP
Key Details
Sold Price $677,500
Property Type Single Family Home
Sub Type Detached
Listing Status Sold
Purchase Type For Sale
Square Footage 2,035 sqft
Price per Sqft $332
Subdivision Hayfield Farm
MLS Listing ID VAFX1149354
Sold Date 09/28/20
Style Split Foyer
Bedrooms 4
Full Baths 2
HOA Y/N N
Abv Grd Liv Area 1,144
Originating Board BRIGHT
Year Built 1967
Annual Tax Amount $6,479
Tax Year 2020
Lot Size 0.353 Acres
Acres 0.35
Property Description
WONDERFUL UPDATED Home in SUPER Convenient Location * FANTASTIC Cul-de-sac Lot backs to Parkland & Mature Trees * Car Enthusiast's DREAM with 2-Car Attached Garage & OVERSIZED Detached Garage (holds 3 Cars & More) * BEAUTIFUL Hardwood Floors across Entire Upper Level * LARGE Living Room with COZY Fireplace, Dual Skylights & Picture Window * RENOVATED Eat-in Kitchen boasts CUSTOM Cherry Soft-close Cabinetry, Stainless Appliances, Modern Lighting & Tile Backsplash * Slider opens to FABULOUS Screened Porch with Textured Concrete Floor, Handsome Wood Ceiling & Pre-wire for Surround Sound * Lower Level features BIG OPEN Rec Room with Highly Efficient Pellet Stove & UPGRADE Berber Carpet, Bedroom with adjacent Full Bath as well as LARGE Storage/Utility Room with Walk-out Exit to Attached Garage * NEW HVAC System (Nov 2019) * NEWER Roof (2010) * EXPANSIVE Deck with No-Maintenance Rails overlooks Fenced Rear Yard with PERFECT mix of Open Grassy Areas & Trees * GREAT Kid's Playset Conveys * 1/3 Acre Lot backs to 1,500 Acre Huntley Meadow Park * Minutes to Fort Belvoir and 2 Metro Stations (Huntington & Springfield) * Walk to ALL Schools (K through 12) , Private Community Pool & Playground * BONUS: Hayfield Farm Swim Club Membership Share conveys with Home
Location
State VA
County Fairfax
Zoning 130
Rooms
Other Rooms Living Room, Primary Bedroom, Bedroom 2, Bedroom 3, Bedroom 4, Kitchen, Recreation Room
Basement Full, Fully Finished, Walkout Level
Main Level Bedrooms 3
Interior
Interior Features Ceiling Fan(s), Combination Kitchen/Dining, Kitchen - Eat-In, Kitchen - Table Space, Skylight(s), Upgraded Countertops
Hot Water Natural Gas
Heating Forced Air
Cooling Central A/C
Fireplaces Number 2
Fireplaces Type Fireplace - Glass Doors, Wood, Mantel(s), Brick
Equipment Built-In Microwave, Dishwasher, Disposal, Icemaker, Oven/Range - Gas, Refrigerator, Stainless Steel Appliances, Washer/Dryer Hookups Only, Water Heater
Fireplace Y
Appliance Built-In Microwave, Dishwasher, Disposal, Icemaker, Oven/Range - Gas, Refrigerator, Stainless Steel Appliances, Washer/Dryer Hookups Only, Water Heater
Heat Source Natural Gas
Laundry Basement
Exterior
Exterior Feature Screened, Deck(s), Porch(es)
Garage Additional Storage Area, Garage - Side Entry, Garage Door Opener, Oversized
Garage Spaces 4.0
Fence Chain Link, Rear
Waterfront N
Water Access N
View Trees/Woods
Accessibility None
Porch Screened, Deck(s), Porch(es)
Attached Garage 2
Total Parking Spaces 4
Garage Y
Building
Lot Description Backs - Parkland, Cul-de-sac, Landscaping, Backs to Trees
Story 2
Sewer Public Sewer
Water Public
Architectural Style Split Foyer
Level or Stories 2
Additional Building Above Grade, Below Grade
New Construction N
Schools
Elementary Schools Hayfield
Middle Schools Hayfield Secondary School
High Schools Hayfield
School District Fairfax County Public Schools
Others
Senior Community No
Tax ID 1002 02 0230
Ownership Fee Simple
SqFt Source Assessor
Special Listing Condition Standard
Read Less

Bought with Allison C Gillette • Long & Foster Real Estate, Inc.
GET MORE INFORMATION




