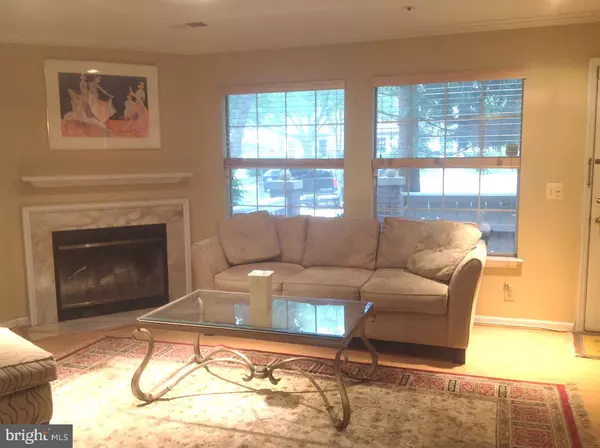For more information regarding the value of a property, please contact us for a free consultation.
5800 INMAN PARK CIR #160 Rockville, MD 20852
Want to know what your home might be worth? Contact us for a FREE valuation!

Our team is ready to help you sell your home for the highest possible price ASAP
Key Details
Sold Price $349,000
Property Type Condo
Sub Type Condo/Co-op
Listing Status Sold
Purchase Type For Sale
Square Footage 996 sqft
Price per Sqft $350
Subdivision Gables Of Tuckerman
MLS Listing ID MDMC696058
Sold Date 05/04/20
Style Contemporary
Bedrooms 2
Full Baths 2
Condo Fees $435/mo
HOA Fees $33/ann
HOA Y/N Y
Abv Grd Liv Area 996
Originating Board BRIGHT
Year Built 1987
Annual Tax Amount $3,663
Tax Year 2020
Property Description
NEW LOOK. NEW PRICE. Compare comparables and grab this one before it is gone. All fresh and sparkling. This home is ready for you to move in, unpack, and enjoy. This desirable one-level home, no steps, with its private patio features a cozy living room with corner fireplace, open dining room with tray ceiling, and an updated kitchen with granite counters. The laundry is conveniently located by the kitchen. The 2 bedrooms are separated by the living areas for privacy and quiet. Recreation and sports are right at home: tennis, outdoor swimming pool, bike trails, tot lots, and a clubhouse and fitness center. Commuting is easy with access to 495, 270, 355, and a 20-minute walk to the Grosvenor Metro. You can bring Fido and Fluffy as this is a pet-friendly community. open Sunday 3/22,1-3
Location
State MD
County Montgomery
Zoning PD9
Direction West
Rooms
Main Level Bedrooms 2
Interior
Interior Features Entry Level Bedroom, Floor Plan - Open, Flat, Recessed Lighting, Walk-in Closet(s)
Hot Water Electric
Heating Forced Air, Heat Pump(s)
Cooling Central A/C
Flooring Laminated
Fireplaces Number 1
Fireplaces Type Wood
Equipment Built-In Microwave, Dishwasher, Disposal, Dryer, Exhaust Fan, Oven - Self Cleaning, Oven/Range - Electric, Refrigerator, Washer, Washer/Dryer Stacked
Fireplace Y
Appliance Built-In Microwave, Dishwasher, Disposal, Dryer, Exhaust Fan, Oven - Self Cleaning, Oven/Range - Electric, Refrigerator, Washer, Washer/Dryer Stacked
Heat Source Electric
Laundry Dryer In Unit, Washer In Unit
Exterior
Exterior Feature Patio(s)
Utilities Available Cable TV, Fiber Optics Available
Amenities Available Basketball Courts, Club House, Fitness Center, Jog/Walk Path, Party Room, Pool - Outdoor, Tennis Courts, Tot Lots/Playground
Water Access N
Roof Type Composite
Accessibility Level Entry - Main
Porch Patio(s)
Garage N
Building
Story 1
Unit Features Garden 1 - 4 Floors
Sewer Public Sewer
Water Public
Architectural Style Contemporary
Level or Stories 1
Additional Building Above Grade, Below Grade
New Construction N
Schools
High Schools Walter Johnson
School District Montgomery County Public Schools
Others
Pets Allowed Y
HOA Fee Include All Ground Fee,Common Area Maintenance,Ext Bldg Maint,Health Club,Management,Pool(s),Recreation Facility,Reserve Funds,Road Maintenance,Snow Removal,Trash
Senior Community No
Tax ID 160402779601
Ownership Condominium
Horse Property N
Special Listing Condition Standard
Pets Description Cats OK, Dogs OK
Read Less

Bought with Jane Fairweather • Long & Foster Real Estate, Inc.
GET MORE INFORMATION




