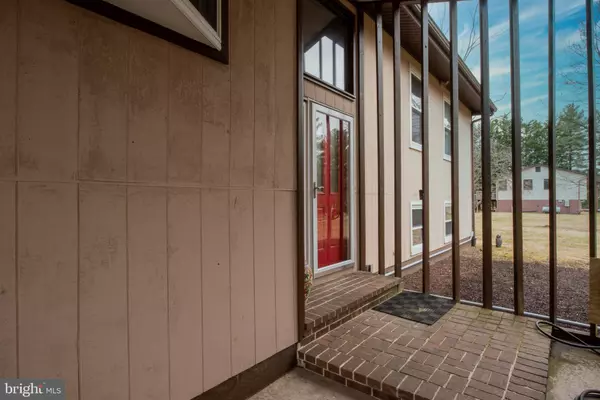For more information regarding the value of a property, please contact us for a free consultation.
3119 HUNTMASTER WAY Owings Mills, MD 21117
Want to know what your home might be worth? Contact us for a FREE valuation!

Our team is ready to help you sell your home for the highest possible price ASAP
Key Details
Sold Price $379,900
Property Type Single Family Home
Sub Type Detached
Listing Status Sold
Purchase Type For Sale
Square Footage 2,160 sqft
Price per Sqft $175
Subdivision Valley Hills
MLS Listing ID MDBC496868
Sold Date 07/31/20
Style Split Foyer
Bedrooms 4
Full Baths 3
HOA Y/N N
Abv Grd Liv Area 1,260
Originating Board BRIGHT
Year Built 1976
Annual Tax Amount $3,777
Tax Year 2020
Lot Size 1.160 Acres
Acres 1.16
Lot Dimensions 2.00 x
Property Description
MANY UPGRADES & UPDATES IN THIS 4 -5 BEDROOM SPLIT FOYER W/FENCED REAR YARD & IN GROUND POOL! THE MAIN LEVEL HAS BEAUTIFUL HARDWOOD FLOORS, VAULTED CEILINGS, AN UPDATED WHITE KITCHEN W/SS APPLIANCES , 3 BEDROOMS & 2 UPDATED BATHS . THE FINISHED WALKOUT LOWER LEVEL HAS A LARGE RECREATION RM W/FIREPLACE & SEPARATE ROOM CURRENTLY USED AS MUSIC STUDIO. ALSO INCLUDED IN THE LOWER LEVEL IS THE 4TH BEDROOM & FULL BATH PLUS OFFICE OR 5TH BEDROOM AS WELL AS UTILITY ROOM W/FRONT LOAD WASHER & DRYER & 2ND REFRIGERATOR/FREEZER. HUGE REAR YARD IS FULLY FENCED WITH SEPARATE FENCED AREA FOR POOL(SOLD AS IS -THE POOL WORKS BUT DOES NEED SOME REPAIR. THE POOL HAS A NEW PUMP & FILTER BUT HEATER IS NOT FUNCTIONAL. THERE IS AN EXISTING PROPANE TANK FOR POOL HEATER). WONDERFUL LOCATION IN COMMUNITY W/HUGE FENCED YARD!
Location
State MD
County Baltimore
Zoning RES
Rooms
Other Rooms Living Room, Dining Room, Primary Bedroom, Bedroom 2, Bedroom 3, Bedroom 4, Kitchen, Family Room, Office
Basement Fully Finished, Walkout Level
Main Level Bedrooms 3
Interior
Interior Features Primary Bath(s), Wood Floors
Hot Water Electric
Heating Forced Air
Cooling Central A/C, Ceiling Fan(s)
Flooring Carpet, Ceramic Tile, Hardwood
Fireplaces Number 1
Fireplaces Type Fireplace - Glass Doors
Equipment Dishwasher, Disposal, Dryer - Front Loading, Extra Refrigerator/Freezer, Icemaker, Microwave, Oven/Range - Electric, Refrigerator, Stainless Steel Appliances, Washer - Front Loading
Fireplace Y
Appliance Dishwasher, Disposal, Dryer - Front Loading, Extra Refrigerator/Freezer, Icemaker, Microwave, Oven/Range - Electric, Refrigerator, Stainless Steel Appliances, Washer - Front Loading
Heat Source Oil
Laundry Lower Floor
Exterior
Garage Spaces 1.0
Fence Rear
Pool Fenced
Waterfront N
Water Access N
View Garden/Lawn
Roof Type Asphalt
Accessibility None
Total Parking Spaces 1
Garage N
Building
Lot Description Landscaping
Story 2
Sewer Septic Exists
Water Well
Architectural Style Split Foyer
Level or Stories 2
Additional Building Above Grade, Below Grade
Structure Type Vaulted Ceilings
New Construction N
Schools
Elementary Schools Franklin
Middle Schools Franklin
High Schools Owings Mills
School District Baltimore County Public Schools
Others
Pets Allowed Y
Senior Community No
Tax ID 04041600013206
Ownership Fee Simple
SqFt Source Assessor
Special Listing Condition Standard
Pets Description No Pet Restrictions
Read Less

Bought with William A Dragovich • Coldwell Banker Realty
GET MORE INFORMATION




