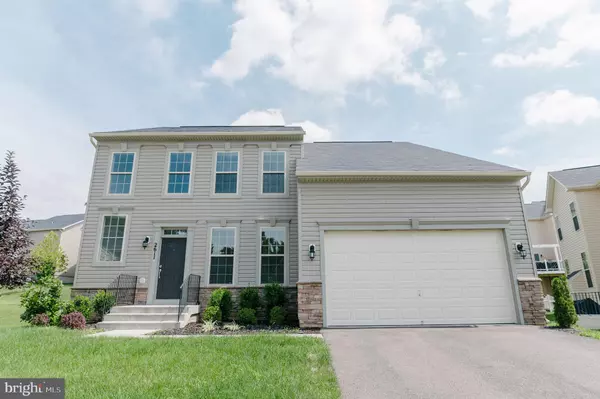For more information regarding the value of a property, please contact us for a free consultation.
2611 BROOKE GROVE RD Bowie, MD 20721
Want to know what your home might be worth? Contact us for a FREE valuation!

Our team is ready to help you sell your home for the highest possible price ASAP
Key Details
Sold Price $570,800
Property Type Single Family Home
Sub Type Detached
Listing Status Sold
Purchase Type For Sale
Square Footage 2,960 sqft
Price per Sqft $192
Subdivision Balk Hill Village
MLS Listing ID MDPG578686
Sold Date 09/29/20
Style Colonial
Bedrooms 4
Full Baths 4
HOA Fees $62/mo
HOA Y/N Y
Abv Grd Liv Area 2,960
Originating Board BRIGHT
Year Built 2017
Annual Tax Amount $5,247
Tax Year 2019
Lot Size 8,069 Sqft
Acres 0.19
Property Description
Your second chance at this beautiful home in the highly sought out Balk Hill Village/Woodmore Towncenter Community! This home has it ALL! Live in a cul-de-sac of a peaceful neighborhood and walk to endless options for food and entertainment! Welcome home to this 3-level colonial home in the highly sought after Balk Hill Village/Woodmore Towncenter community - suburban charm with city convenience! Amazing location for commuters into NOVA, DC, Baltimore and surrounding areas, although still tucked away to enjoy the peaceful and private environment in this highly desired neighborhood. Enjoy mornings and evenings walking, jogging, or cycling along trails, and around this private community. Short walk to shops, restaurants, grocery stores, and much more to enjoy dinner, coffee, or a day of shopping. This beautiful colonial features tons of natural light throughout, gleaming hardwood floors leading from the foyer through the sitting room, past the living room, and into the kitchen which features, SS appliances, lovely dark cabinets and granite counter-tops, lots of cabinet kitchen storage, large island that seats 4 or more, perfect eat-in kitchen and a SPACIOUS OPEN FLOOR PLAN, with neutral color paint throughout, and upper level loft, an appreciable primary bedroom with double walk-in closets/huge bathroom with double vanities, drop-in bathtub, and separate shower, roomy 2nd, 3rd, and 4th bedrooms, and large basement with WALKOUT. Parking is never a problem with a large two car garage and driveway and plentiful off-street parking. Imagine coming home to this stunning, peaceful home with quiet surroundings, beautiful landscape, all within walking distance to Woodmore Towncenter's restaurants and entertainment! Unbeatable value! Welcome to your home - your sanctuary!
Location
State MD
County Prince Georges
Zoning MXT
Rooms
Basement Other, Walkout Stairs, Walkout Level
Main Level Bedrooms 1
Interior
Hot Water Natural Gas
Heating Central
Cooling Central A/C
Heat Source Natural Gas
Exterior
Garage Garage - Front Entry, Garage Door Opener
Garage Spaces 4.0
Waterfront N
Water Access N
Accessibility Level Entry - Main
Attached Garage 2
Total Parking Spaces 4
Garage Y
Building
Story 3
Sewer Public Sewer
Water Public
Architectural Style Colonial
Level or Stories 3
Additional Building Above Grade, Below Grade
New Construction N
Schools
School District Prince George'S County Public Schools
Others
Senior Community No
Tax ID 17135551244
Ownership Fee Simple
SqFt Source Assessor
Acceptable Financing Cash, FHA, VA, Conventional
Listing Terms Cash, FHA, VA, Conventional
Financing Cash,FHA,VA,Conventional
Special Listing Condition Standard
Read Less

Bought with Terrence N Brown • RE/MAX Allegiance
GET MORE INFORMATION




