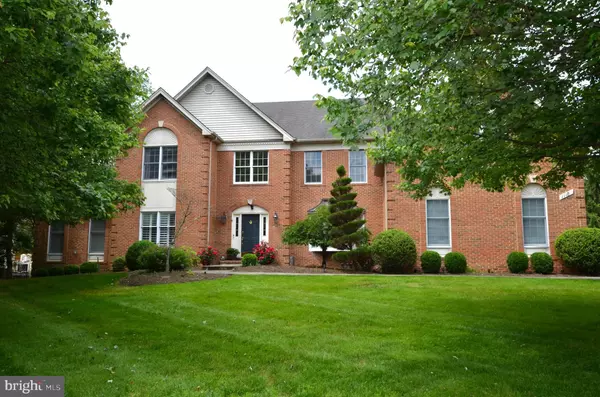For more information regarding the value of a property, please contact us for a free consultation.
1118 AMANDA DR Great Falls, VA 22066
Want to know what your home might be worth? Contact us for a FREE valuation!

Our team is ready to help you sell your home for the highest possible price ASAP
Key Details
Sold Price $1,160,000
Property Type Single Family Home
Sub Type Detached
Listing Status Sold
Purchase Type For Sale
Square Footage 5,637 sqft
Price per Sqft $205
Subdivision Great Falls Hunt
MLS Listing ID VAFX1107858
Sold Date 07/13/20
Style Colonial
Bedrooms 4
Full Baths 4
Half Baths 1
HOA Fees $80/qua
HOA Y/N Y
Abv Grd Liv Area 5,637
Originating Board BRIGHT
Year Built 1996
Annual Tax Amount $11,865
Tax Year 2020
Lot Size 1.072 Acres
Acres 1.07
Property Description
Beautiful and spacious brick front colonial with over an acre of land in Great Falls! Bright and open two story foyer along with a family room with vaulted ceilings and skylights. Custom kitchen with granite countertops and stainless steel appliances that was renovated less than two years ago. Sunroom has vaulted ceilings and skylights as well. Hardwood flooring throughout the home. Master Bedroom with large sitting room, walk in closets and luxurious bathroom with skylights. Three large bedrooms and two full bathrooms accompany the Master suite on the top floor. Walk out basement with large rec room along with a bedroom and full bathroom. There is also plenty of storage space in the basement. Large backyard is partly fenced which is great for kids and dogs. Three car garage with opportunity to store a 4th car on the car lift. Amazing home in a wonderful neighborhood! Close to Reston, Tyson's and in Langley pyramid! Price Reduced!!!
Location
State VA
County Fairfax
Zoning R-1(RESIDENTIAL 1 DU/AC)
Rooms
Other Rooms Living Room, Dining Room, Primary Bedroom, Sitting Room, Bedroom 2, Bedroom 3, Kitchen, Game Room, Family Room, Den, Library, Breakfast Room, Bedroom 1, Sun/Florida Room, Storage Room
Basement Full, Daylight, Full, Heated, Sump Pump, Walkout Level, Fully Finished, Improved, Interior Access, Rear Entrance, Windows
Interior
Hot Water Natural Gas
Heating Energy Star Heating System, Forced Air
Cooling Central A/C
Fireplaces Number 2
Equipment Built-In Microwave, Cooktop - Down Draft, Dishwasher, Dryer, Oven/Range - Electric, Refrigerator, Washer, Water Heater, Disposal
Appliance Built-In Microwave, Cooktop - Down Draft, Dishwasher, Dryer, Oven/Range - Electric, Refrigerator, Washer, Water Heater, Disposal
Heat Source Natural Gas
Exterior
Exterior Feature Deck(s)
Garage Garage - Side Entry, Garage Door Opener, Inside Access
Garage Spaces 3.0
Utilities Available Cable TV
Waterfront N
Water Access N
View Trees/Woods
Roof Type Shingle
Accessibility None
Porch Deck(s)
Parking Type Attached Garage, Driveway, Off Street, On Street
Attached Garage 3
Total Parking Spaces 3
Garage Y
Building
Story 3
Sewer Septic = # of BR
Water Public
Architectural Style Colonial
Level or Stories 3
Additional Building Above Grade, Below Grade
New Construction N
Schools
School District Fairfax County Public Schools
Others
Senior Community No
Tax ID 0123 15 0022
Ownership Fee Simple
SqFt Source Assessor
Special Listing Condition Standard
Read Less

Bought with Mona Banes • TTR Sothebys International Realty
GET MORE INFORMATION




