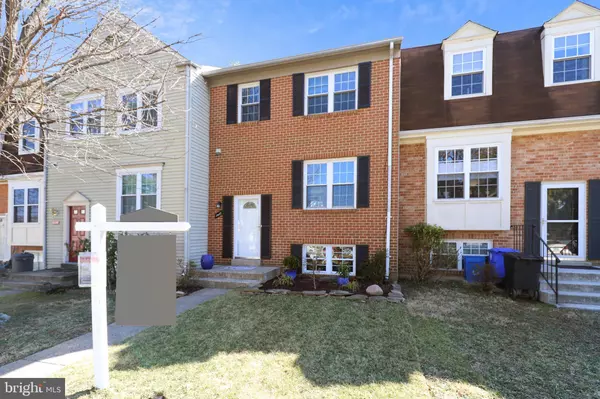For more information regarding the value of a property, please contact us for a free consultation.
1032 COPPERSTONE CT Rockville, MD 20852
Want to know what your home might be worth? Contact us for a FREE valuation!

Our team is ready to help you sell your home for the highest possible price ASAP
Key Details
Sold Price $543,000
Property Type Townhouse
Sub Type Interior Row/Townhouse
Listing Status Sold
Purchase Type For Sale
Square Footage 1,280 sqft
Price per Sqft $424
Subdivision Hungerford
MLS Listing ID MDMC2038798
Sold Date 04/07/22
Style Colonial
Bedrooms 3
Full Baths 2
Half Baths 1
HOA Fees $65/mo
HOA Y/N Y
Abv Grd Liv Area 1,280
Originating Board BRIGHT
Year Built 1982
Annual Tax Amount $5,039
Tax Year 2021
Lot Size 2,000 Sqft
Acres 0.05
Property Description
Welcome to this gorgeous fully renovated from top to bottom three-level brick townhome in the heart of Rockville! This home will take your breath away the minute you step inside the open foyer and enter the spacious living room with lots of natural light. This home has been newly painted and features 3 bedrooms, 2 full bathrooms and half bath on the main level. You will fall in love with the stunning all white eat-in kitchen with a newly installed kitchen island, granite countertops, new cabinets, stainless steel appliances and nice size pantry. Open dining room adjacent to the kitchen that leads to a professionally landscaped, fenced in backyard oasis for all to enjoy. The new owners will love the brand new gleaming hardwood floors flowing throughout the main level. Every detail was carefully planned out for the next owner to fully enjoy!
The upper level features a large primary bedroom with his and her double closets and a newly renovated ensuite bath with quartz countertops, new vanity and an over-the-top floor to ceiling Carrara tile walk in shower & floor! The two secondary bedrooms are a nice size and share a fully renovated hall bathroom with gorgeous Carrara tile tub, floor and quartz countertop. All bedrooms feature new carpet too!
The lower level can be an optional 4th bedroom/ family room/ office with a nice size closet and lots of natural light. The laundry room is unfinished with cabinets and additional storage space. The gorgeous new luxury vinyl plank floors are easy to take care of and add a nice touch to your lower-level comfort.
Don't miss this move in ready beauty located near the Rockville metro, Rockville Town Center and convenient to all the shopping, restaurants, entertainment and easy access to all major commuting routes.
Stop what you are doing.and hurry over before it is too late!
Location
State MD
County Montgomery
Zoning R60
Rooms
Basement Partially Finished, Poured Concrete, Windows, Interior Access, Heated, Daylight, Full, Connecting Stairway
Interior
Interior Features Breakfast Area, Built-Ins, Carpet, Chair Railings, Combination Kitchen/Dining, Crown Moldings, Dining Area, Floor Plan - Traditional, Kitchen - Eat-In, Kitchen - Island, Kitchen - Table Space, Pantry, Primary Bath(s), Recessed Lighting, Tub Shower, Stall Shower, Upgraded Countertops, Wood Floors
Hot Water Natural Gas
Heating Forced Air
Cooling Central A/C
Flooring Hardwood, Carpet, Luxury Vinyl Plank, Ceramic Tile
Equipment Built-In Microwave, Dishwasher, Disposal, Dryer, Dual Flush Toilets, Exhaust Fan, Icemaker, Microwave, Oven/Range - Gas, Refrigerator, Stainless Steel Appliances, Washer, Water Heater
Window Features Double Pane,Energy Efficient,Screens
Appliance Built-In Microwave, Dishwasher, Disposal, Dryer, Dual Flush Toilets, Exhaust Fan, Icemaker, Microwave, Oven/Range - Gas, Refrigerator, Stainless Steel Appliances, Washer, Water Heater
Heat Source Natural Gas
Exterior
Garage Spaces 2.0
Parking On Site 1
Utilities Available Electric Available, Natural Gas Available, Cable TV Available
Amenities Available Common Grounds
Water Access N
Roof Type Asphalt,Shingle
Accessibility None
Total Parking Spaces 2
Garage N
Building
Lot Description Backs to Trees, Front Yard, Landscaping, Rear Yard
Story 3
Foundation Passive Radon Mitigation, Slab
Sewer Public Sewer
Water Public
Architectural Style Colonial
Level or Stories 3
Additional Building Above Grade, Below Grade
Structure Type Dry Wall
New Construction N
Schools
Elementary Schools Beall
Middle Schools Julius West
High Schools Richard Montgomery
School District Montgomery County Public Schools
Others
Pets Allowed Y
HOA Fee Include All Ground Fee,Common Area Maintenance,Lawn Maintenance,Management,Parking Fee,Reserve Funds,Snow Removal,Trash
Senior Community No
Tax ID 160402061247
Ownership Fee Simple
SqFt Source Assessor
Special Listing Condition Standard
Pets Allowed No Pet Restrictions
Read Less

Bought with Sarah Dwyer • EXP Realty, LLC
GET MORE INFORMATION




