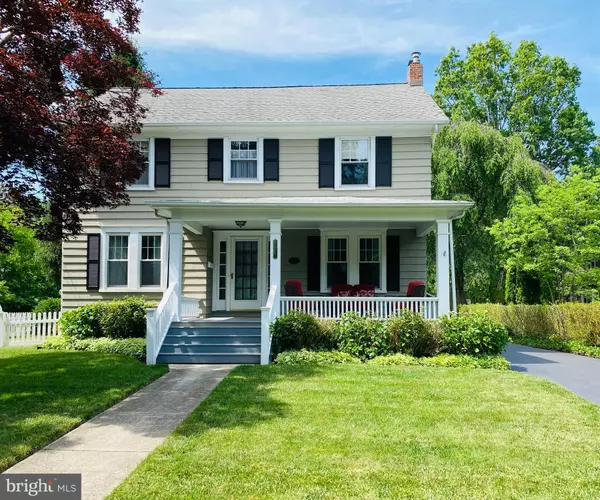For more information regarding the value of a property, please contact us for a free consultation.
105 W WELLING AVE Pennington, NJ 08534
Want to know what your home might be worth? Contact us for a FREE valuation!

Our team is ready to help you sell your home for the highest possible price ASAP
Key Details
Sold Price $625,000
Property Type Single Family Home
Sub Type Detached
Listing Status Sold
Purchase Type For Sale
Subdivision None Available
MLS Listing ID NJME296670
Sold Date 08/18/20
Style Colonial
Bedrooms 4
Full Baths 2
Half Baths 1
HOA Y/N N
Originating Board BRIGHT
Year Built 1912
Annual Tax Amount $14,514
Tax Year 2019
Lot Size 7,800 Sqft
Acres 0.18
Lot Dimensions 65.00 x 120.00
Property Description
Classic home in the perfect borough location, just around the corner from Toll Gate Elementary on one of the most central and welcoming streets in the borough stands this 1912 Colonial, complete with a wide front porch. The current owners took on a renovation and expansion project that added valuable space and functionality. Buyers will now be pleased to find a bright kitchen, a huge main suite bathroom and a seamless rear addition, but first they are greeted by lustrous original woodwork outlining the gracious foyer. The living room has a brick fireplace, while the dining room retains an original corner built-in. The kitchen features sleek granite and timeless white cabinetry with a simple, elegant crown. A mud entry with powder room opens up to a big back deck overlooking the picket fenced yard and attractive garage. Upstairs, original glass knobs dress up solid wood doors opening to 4 bedrooms. A hall bath with a tub is fresh and bright white, just like the reimagined en suite bath with a seamless glass shower. The finished third floor has space for both work and play, plus extra storage! View a video tour at: https://www.wellcomemat.com/mls/k1m34a13b7614qcp
Location
State NJ
County Mercer
Area Pennington Boro (21108)
Zoning R-80
Rooms
Other Rooms Living Room, Dining Room, Primary Bedroom, Bedroom 2, Bedroom 3, Bedroom 4, Kitchen, Family Room, Basement, Foyer, Laundry, Mud Room, Office, Bathroom 2, Attic, Primary Bathroom, Half Bath
Basement Drainage System, Full, Unfinished
Interior
Hot Water Natural Gas
Heating Steam
Cooling Central A/C
Heat Source Natural Gas
Exterior
Garage Additional Storage Area, Garage - Front Entry
Garage Spaces 1.0
Waterfront N
Water Access N
Accessibility None
Parking Type Driveway, Detached Garage
Total Parking Spaces 1
Garage Y
Building
Story 2.5
Sewer Public Sewer
Water Community, Public
Architectural Style Colonial
Level or Stories 2.5
Additional Building Above Grade, Below Grade
New Construction N
Schools
Elementary Schools Toll Gate/Grammar E.S.
Middle Schools Timberlane M.S.
High Schools Hv Central
School District Hopewell Valley Regional Schools
Others
Senior Community No
Tax ID 08-00705-00022
Ownership Fee Simple
SqFt Source Assessor
Special Listing Condition Standard
Read Less

Bought with Kathleen Milano • BHHS Fox & Roach Princeton RE
GET MORE INFORMATION




