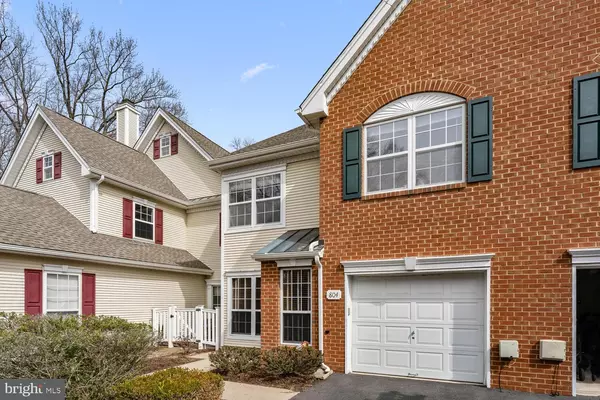For more information regarding the value of a property, please contact us for a free consultation.
804 BOLLEN CT Pennington, NJ 08534
Want to know what your home might be worth? Contact us for a FREE valuation!

Our team is ready to help you sell your home for the highest possible price ASAP
Key Details
Sold Price $452,000
Property Type Townhouse
Sub Type Interior Row/Townhouse
Listing Status Sold
Purchase Type For Sale
Square Footage 1,908 sqft
Price per Sqft $236
Subdivision Brandon Farms
MLS Listing ID NJME2012328
Sold Date 04/14/22
Style Straight Thru
Bedrooms 3
Full Baths 2
Half Baths 1
HOA Fees $381/mo
HOA Y/N Y
Abv Grd Liv Area 1,908
Originating Board BRIGHT
Year Built 1994
Annual Tax Amount $9,443
Tax Year 2021
Lot Dimensions 0.00 x 0.00
Property Description
Welcome home to 804 Bollen Court in the Drakes Mill section of desirable Brandon Farms. Located on at the end of a cul-de-sac on arguably one of the most beautiful and completely private lots in the Community. This "must see" townhome is amazing and will not disappoint. Sophistication, ambiance and style come together masterfully in this lovely townhome creating an unparalleled combination of visual excellence. The word that immediately comes to mind when describing this lovely home is "stunning". The owner's decorative choices of fabric, flooring and lighting enhancements blend perfectly to create a sense of comfort and elegance. Key features of this magnificent home include stainless steel appliances, granite counters with decorative stone backsplash, an eat in kitchen with large peninsula island, custom tiling, ample counter and cabinet space just to name a few. In addition, the entire home was just freshly painted and all the carpets have been replaced too! In the family room the wood burning fireplace is flanked by vaulted ceilings with palladium windows that allow natural light to pour in and fill the space with brightness. Upstairs the generously proportioned bedrooms provide plenty of closet space and windows. The master suite has an inviting bath with large, sunken Jacuzzi tub for a relaxing spa-like treatment at the end of the day. The rear yard backs to protected, open space and is a great place to relax and enjoy the peaceful views of towering trees set as the backdrop. As an added bonus the yard is completely maintained by the association. The additional HOA amenities rival most exclusive country clubs and include inground pool/s, tennis courts and a formidable club house. To further impact the value of this extraordinary home is the great location which is near transportation, shopping and downtown Princeton. This is truly a wonderful opportunity to own lovely home just minutes from Stony Brook Elementary and part of the reputable Hopewell Valley School District, which only furthers the value. You must not miss this wonderful opportunity- Don't wait!
Location
State NJ
County Mercer
Area Hopewell Twp (21106)
Zoning R-5
Rooms
Other Rooms Living Room, Primary Bedroom, Bedroom 2, Bedroom 3, Kitchen, Family Room, Laundry
Interior
Interior Features Carpet, Kitchen - Eat-In, Kitchen - Island
Hot Water Natural Gas
Heating Forced Air
Cooling Central A/C
Fireplaces Number 1
Fireplaces Type Wood
Equipment Oven/Range - Gas
Fireplace Y
Appliance Oven/Range - Gas
Heat Source Natural Gas
Laundry Upper Floor
Exterior
Garage Garage - Front Entry
Garage Spaces 1.0
Amenities Available Swimming Pool, Tennis Courts, Tot Lots/Playground, Club House
Waterfront N
Water Access N
Roof Type Shingle
Accessibility None
Parking Type Attached Garage, Driveway
Attached Garage 1
Total Parking Spaces 1
Garage Y
Building
Story 2
Foundation Slab
Sewer Public Sewer
Water Public
Architectural Style Straight Thru
Level or Stories 2
Additional Building Above Grade, Below Grade
New Construction N
Schools
Elementary Schools Stony Brook
Middle Schools Timberlane
High Schools Central
School District Hopewell Valley Regional Schools
Others
HOA Fee Include All Ground Fee,Common Area Maintenance,Lawn Maintenance,Management,Snow Removal,Trash,Pool(s)
Senior Community No
Tax ID 06-00078 20-00015-C61
Ownership Fee Simple
SqFt Source Estimated
Special Listing Condition Standard
Read Less

Bought with Amy Weltner • BHHS Fox & Roach - Perrineville
GET MORE INFORMATION




