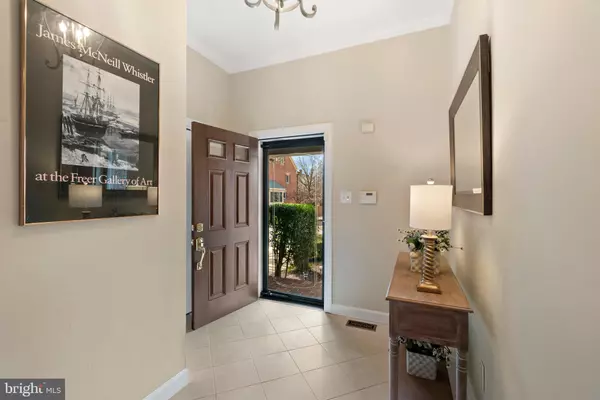For more information regarding the value of a property, please contact us for a free consultation.
5195 COTTINGHAM PL Alexandria, VA 22304
Want to know what your home might be worth? Contact us for a FREE valuation!

Our team is ready to help you sell your home for the highest possible price ASAP
Key Details
Sold Price $700,000
Property Type Townhouse
Sub Type Interior Row/Townhouse
Listing Status Sold
Purchase Type For Sale
Square Footage 2,945 sqft
Price per Sqft $237
Subdivision Landmark Mews
MLS Listing ID VAFX1115032
Sold Date 04/10/20
Style Colonial
Bedrooms 4
Full Baths 2
Half Baths 2
HOA Fees $165/mo
HOA Y/N Y
Abv Grd Liv Area 2,482
Originating Board BRIGHT
Year Built 1983
Annual Tax Amount $6,832
Tax Year 2019
Lot Size 2,208 Sqft
Acres 0.05
Property Description
See the virtual tour for full house info, photos, and a video featurette of this house. Please enjoy this 4 bedroom, 2 full and 2 half bathroom, 2945 finished sq.ft. townhouse for sale in the sought-after Landmark Mews community in Alexandria. The quality and scope of the features and upgrades to this house, both inside and out, create a truly move-in ready home with high-end finishes that will enhance the new homeowner's use and enjoyment. The elegance of this house starts at the curb, with the professionally designed landscaping and a curved brick walk leading to the front entry portico. The flanking columns, brick exterior, and black carriage lanterns help to create a stylish entrance. Once inside, the house opens to a wide entry with a 10 foot ceiling that provides with a view of the Living Room. The fully renovated kitchen has a layout ready for the cook at work, with stainless steel appliances, Quartz counters, tile backsplash, ample prep room, and cherry cabinetry. The kitchen also has a separate desk work space with additional cabinets for storage. The kitchen leads to an open Dining Room, with new candelabra fixture providing a focal point for this space. The main level floors are newly refinished hardwood floors with a Provincial stain that creates an eye-pleasing, rich look. A wood-burning fireplace in the Living Room adds to the warmth of this space. The main level leads to a large flagstone patio via steps from the Dining Room, with fencing for privacy and raised planting beds to add greenery to enjoy in this space. The house backs to a large cherry tree that provides a Seasonal green screen for the main level and the Master Bedroom. A fully upgraded half bath is also located on the main level. The Master Bedroom suite is large enough to make a King-size bed look small. The Master Bathroom is fully renovated with a Quatz-topped, dual undermount sink vanity, mirrored cabinets above the vanity, frameless glass shower door, and tiled shower surround and floor. The bathroom has a separate Quartz-topped dressing table and cabinet for additional storage. The large walk-in closet is accessed via the Master Bathroom. The second and third bedrooms are large, with the second bedroom having additional space provided by a dormer window bump out. A fully upgraded second full bathroom is located on this level. The upper level is sized to accommodate both a bedroom and office space. As an owner's retreat, a comfortable chair in this space will provide a great spot to read a book or take a relaxing nap. The upper level also has a large finished space that can be used for storage. The lower level is large enough for three distinct seating areas, with a wet bar and upper and lower cabinets. A gas fireplace with a brick surround and hearth provides both visual and comforting warmth to this space. A nicely upgraded half bath is located on the lower level. The laundry room is located on the lower level, with upper cabinets for storage and a utility sink. The mechanical room accessed through the laundry room is large enough to provide either additional storage or a spot for a work bench. The entire house interior - walls, trim, and ceiling - has been newly painted in eye-pleasing Benjamin Moore colors. All carpet in the house has been newly installed. All door hardware in the house has been upgraded to an antiqued brass finish. All light fixtures in the house have been upgraded, with high-end, visually-appealing fixtures chosen for the focal point areas in the house. All recessed lights have upgraded to LED retrofit lights with the ability to adjust the temperature of the light. All house windows have been upgraded to vinyl-clad, double-hung, triple pane windows. The slider door to the patio has been replaced with a vinyl-clad door. New roof installed in 2018. Both HVAC systems have been upgraded (2017 and 2014). New hot water heater installed in 2014. New siding, trim, gutters, and shutters installed in 2009.
Location
State VA
County Fairfax
Zoning 212
Rooms
Basement Full
Interior
Interior Features Carpet, Ceiling Fan(s), Chair Railings, Crown Moldings, Dining Area, Floor Plan - Traditional, Formal/Separate Dining Room, Intercom, Kitchen - Eat-In, Kitchen - Gourmet, Primary Bath(s), Recessed Lighting, Soaking Tub, Upgraded Countertops, Walk-in Closet(s), Wet/Dry Bar, Window Treatments, Wood Floors
Heating Heat Pump(s), Forced Air
Cooling Central A/C
Flooring Carpet, Hardwood, Tile/Brick
Fireplaces Number 2
Fireplace Y
Window Features Triple Pane,Vinyl Clad
Heat Source Natural Gas, Electric
Laundry Basement
Exterior
Garage Garage - Front Entry
Garage Spaces 1.0
Amenities Available Common Grounds, Jog/Walk Path
Water Access N
Roof Type Shingle
Accessibility None
Attached Garage 1
Total Parking Spaces 1
Garage Y
Building
Story 3+
Sewer Public Sewer
Water Public
Architectural Style Colonial
Level or Stories 3+
Additional Building Above Grade, Below Grade
New Construction N
Schools
School District Fairfax County Public Schools
Others
HOA Fee Include Common Area Maintenance,Fiber Optics Available,Fiber Optics at Dwelling,Management,Reserve Funds,Road Maintenance,Snow Removal,Trash
Senior Community No
Tax ID 0724 03 0062
Ownership Fee Simple
SqFt Source Assessor
Special Listing Condition Standard
Read Less

Bought with Morgan N Willemsen • Long & Foster Real Estate, Inc.
GET MORE INFORMATION




