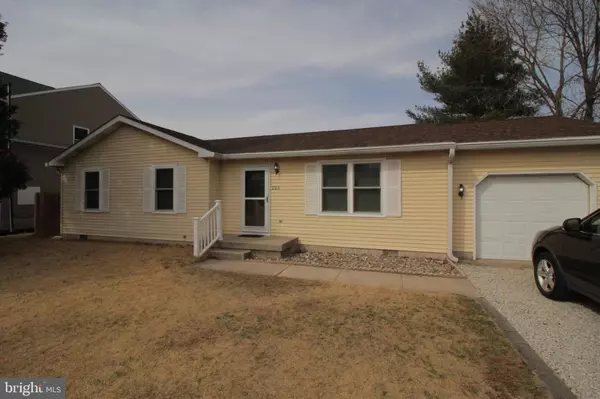For more information regarding the value of a property, please contact us for a free consultation.
225 W CHESTNUT ST Clayton, NJ 08312
Want to know what your home might be worth? Contact us for a FREE valuation!

Our team is ready to help you sell your home for the highest possible price ASAP
Key Details
Sold Price $162,900
Property Type Single Family Home
Sub Type Detached
Listing Status Sold
Purchase Type For Sale
Square Footage 1,100 sqft
Price per Sqft $148
Subdivision None Available
MLS Listing ID NJGL255948
Sold Date 05/07/20
Style Ranch/Rambler
Bedrooms 3
Full Baths 1
HOA Y/N N
Abv Grd Liv Area 1,100
Originating Board BRIGHT
Year Built 1989
Annual Tax Amount $5,143
Tax Year 2019
Lot Size 0.277 Acres
Acres 0.28
Lot Dimensions 75.00 x 161.00
Property Description
Move in ready Charming Ranch Home with 3 bedrooms and new architectural shingle roof and gutter guards (2019) in Clayton. Enter through the front door into the welcoming living room with neutral paint, ceiling fan, carpet, and replacement windows throughout the house. Off the living room is the large eat in kitchen with laminate flooring, ceiling fan, dishwasher, and large pantry with newer high-end stainless steel front loading washer and dryer. Additionally, off the kitchen features access to the one car attached garage and the 12 x 12 sunroom with electric fireplace which provides great additional entertainment space. Through the sunroom you will find access to a beautiful paver patio and huge fully fenced in open back yard. The large updated bathroom includes multiple closets and a newer water heater (2013). All three bedrooms feature ceiling fans and large closets. This home also includes pull down attic stairs for additional storage. This desirable location is close to everything including major highways, restaurants, shopping, parks, and public transportation. Make your appointment for this lovely home today!
Location
State NJ
County Gloucester
Area Clayton Boro (20801)
Zoning RESIDENTIAL
Rooms
Other Rooms Living Room, Primary Bedroom, Bedroom 2, Bedroom 3, Kitchen, Sun/Florida Room, Bathroom 1
Main Level Bedrooms 3
Interior
Interior Features Attic, Carpet, Ceiling Fan(s), Entry Level Bedroom, Kitchen - Eat-In, Pantry, Tub Shower
Heating Central, Forced Air, Heat Pump(s)
Cooling Central A/C, Heat Pump(s)
Flooring Laminated, Fully Carpeted
Equipment Dryer - Electric, Dryer - Front Loading, Dishwasher, Built-In Range, Oven - Single, Oven/Range - Electric, Refrigerator, Washer - Front Loading
Window Features Replacement
Appliance Dryer - Electric, Dryer - Front Loading, Dishwasher, Built-In Range, Oven - Single, Oven/Range - Electric, Refrigerator, Washer - Front Loading
Heat Source Electric
Laundry Main Floor
Exterior
Exterior Feature Patio(s)
Garage Inside Access, Garage - Front Entry
Garage Spaces 1.0
Fence Wood, Rear, Privacy, Fully
Waterfront N
Water Access N
Roof Type Architectural Shingle,Pitched,Shingle
Accessibility None
Porch Patio(s)
Parking Type Attached Garage, Driveway
Attached Garage 1
Total Parking Spaces 1
Garage Y
Building
Story 1
Foundation Crawl Space
Sewer Public Sewer
Water Public
Architectural Style Ranch/Rambler
Level or Stories 1
Additional Building Above Grade, Below Grade
Structure Type Dry Wall
New Construction N
Schools
Middle Schools Clayton
High Schools Clayton H.S.
School District Clayton Public Schools
Others
Pets Allowed Y
Senior Community No
Tax ID 01-00807-00008 04
Ownership Fee Simple
SqFt Source Assessor
Security Features Carbon Monoxide Detector(s),Smoke Detector
Acceptable Financing Conventional, FHA, USDA, VA
Listing Terms Conventional, FHA, USDA, VA
Financing Conventional,FHA,USDA,VA
Special Listing Condition Standard
Pets Description No Pet Restrictions
Read Less

Bought with Elizabeth Bennett • The Property Alliance LLC
GET MORE INFORMATION




