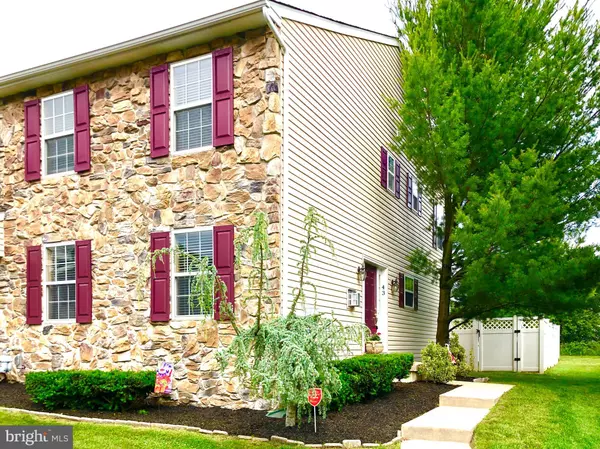For more information regarding the value of a property, please contact us for a free consultation.
43 NORMANS FORD DR Sicklerville, NJ 08081
Want to know what your home might be worth? Contact us for a FREE valuation!

Our team is ready to help you sell your home for the highest possible price ASAP
Key Details
Sold Price $175,000
Property Type Townhouse
Sub Type End of Row/Townhouse
Listing Status Sold
Purchase Type For Sale
Square Footage 1,680 sqft
Price per Sqft $104
Subdivision Wiltons Corner
MLS Listing ID NJCD395958
Sold Date 09/25/20
Style Colonial
Bedrooms 3
Full Baths 2
Half Baths 1
HOA Fees $95/mo
HOA Y/N Y
Abv Grd Liv Area 1,680
Originating Board BRIGHT
Year Built 2005
Annual Tax Amount $6,404
Tax Year 2019
Lot Size 2,000 Sqft
Acres 0.05
Lot Dimensions 20.00 x 100.00
Property Description
Welcome to your new home! This is one of those pack your bags and move right in type homes! This beautiful stone faced end unit offer so much for such a low price! As you pull up, you are greeted with beautiful landscaping. As you come in, you see beautiful hard floors throughout the main level. You have a cozy living room complete with a gas fireplace! The kitchen offers plenty of storage, and lots of counter space! There's a large pantry and a work space. The cabinets are a modern style. There is an over-sized dining room, great for when you have company. The dining room has sliders that lead to your beautiful stamped concrete patio and fenced yard! There is a powder room on the main level too. Upstairs you have 3 generous sized bedrooms with plenty of closet space in each. The upstairs hallway has a large landing that can accommodate a sitting area set up. The laundry is conveniently located upstairs too. The master bedroom has a full bathroom with a stall shower. The hallway bath offers a tub, so you have the best of both worlds. On top of all this, you have a HUGE finished basement that also has a massive storage area! It's neat, clean and well lit. Wilton's Corner is a planned community that offers so many great features like playgrounds, a beautiful community pool, running trails, fountains and more! It's great for the fitness enthusiast and also if you like nature. You MUST see this home today! At this price, it won't last long!
Location
State NJ
County Camden
Area Winslow Twp (20436)
Zoning PC-B
Rooms
Basement Fully Finished
Interior
Interior Features Carpet, Dining Area, Primary Bath(s), Pantry, Stall Shower, Tub Shower
Hot Water Natural Gas
Heating Forced Air, Baseboard - Electric
Cooling Central A/C
Flooring Carpet, Laminated
Fireplaces Number 1
Fireplaces Type Gas/Propane
Equipment Built-In Microwave, Dishwasher, Disposal, Dryer, Microwave, Oven - Self Cleaning, Oven - Single, Oven/Range - Gas, Refrigerator, Stove, Washer
Fireplace Y
Appliance Built-In Microwave, Dishwasher, Disposal, Dryer, Microwave, Oven - Self Cleaning, Oven - Single, Oven/Range - Gas, Refrigerator, Stove, Washer
Heat Source Natural Gas, Electric
Laundry Upper Floor
Exterior
Exterior Feature Patio(s)
Garage Spaces 2.0
Fence Fully
Waterfront N
Water Access N
Accessibility None
Porch Patio(s)
Parking Type Parking Lot
Total Parking Spaces 2
Garage N
Building
Story 2
Sewer Public Sewer
Water Public
Architectural Style Colonial
Level or Stories 2
Additional Building Above Grade, Below Grade
New Construction N
Schools
School District Winslow Township Public Schools
Others
HOA Fee Include Common Area Maintenance,Lawn Maintenance,Pool(s)
Senior Community No
Tax ID 36-00303 01-00043
Ownership Fee Simple
SqFt Source Assessor
Acceptable Financing Cash, Conventional, FHA, FHA 203(b), VA
Listing Terms Cash, Conventional, FHA, FHA 203(b), VA
Financing Cash,Conventional,FHA,FHA 203(b),VA
Special Listing Condition Standard
Read Less

Bought with Omar Din • Connection Realtors
GET MORE INFORMATION




