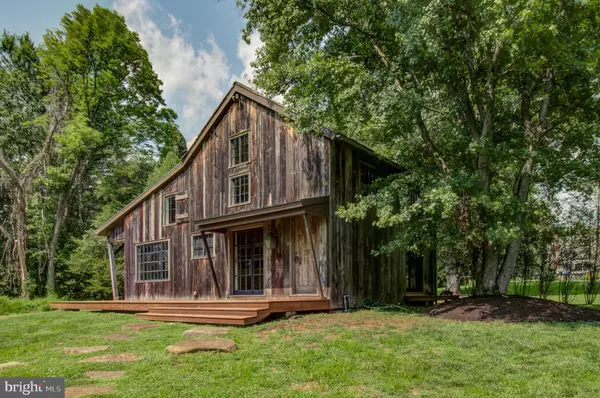For more information regarding the value of a property, please contact us for a free consultation.
5 HANSEN PL Pennington, NJ 08534
Want to know what your home might be worth? Contact us for a FREE valuation!

Our team is ready to help you sell your home for the highest possible price ASAP
Key Details
Sold Price $610,000
Property Type Single Family Home
Sub Type Detached
Listing Status Sold
Purchase Type For Sale
Square Footage 1,536 sqft
Price per Sqft $397
Subdivision None Available
MLS Listing ID NJME301186
Sold Date 01/29/21
Style Cottage,Farmhouse/National Folk,Other
Bedrooms 5
Full Baths 2
HOA Y/N N
Abv Grd Liv Area 1,536
Originating Board BRIGHT
Year Built 1880
Annual Tax Amount $13,948
Tax Year 2019
Lot Size 6.450 Acres
Acres 6.45
Lot Dimensions 0.00 x 0.00
Property Description
A Playfully Restored Barn, 1700s Cottage and Artist Studio/Home Office in Pennington Borough Set on nearly 6 acres of rolling meadows, a stream and towering trees, but also "in- town", this property includes 3 buildings high on charm, personality and versatility. The highlight is an 1850 post-and beam barn, meticulously reimagined as a residence/retreat. The first floor offers one or two bedrooms, a five-star limestone shower, and marble steam room with a soaking tub and separate shower. Multiple sets of black metal French doors frame panoramic views of the property, and lead to a deep front porch made of epay wood. A lively pop of color-bright yellow Italian kitchen cabinetry-provides a sunny greeting near the front entrance. Radiant heat concrete floors, expertly restored wood floors, venetian plastered walls and ceilings, and European fixtures add a touch of modern elegance. The second floor offers a high, sun-filled space for a master bedroom, yoga/meditation studio or home office, with wide plank chestnut floors, white lacquered drawers and gallery-style bookcases, and powder room. A bungalow-style post and beam cottage, dating to the 1700s, is at the center of the property. Recently remodeled with a new kitchen and boiler, the cottage retains much original charm with wide plank wood floors, exposed beam ceilings and stone basement. A large bathroom with clawfoot tub and hand-held shower, living room prepped for a wood/pellet stove, dining room and den/office complete the first level. Upstairs, find four bedrooms or home office/craft rooms. A door from the kitchen leads to the backyard, and a deep front porch deep needs invites relaxation. The third structure, recently built, is a spacious modern studio with big windows, skylights, aluminum metal roof and full basement, perfect for an artist studio or home office/business. Both it and the barn are equipped with new electric and high-speed internet service. Two winding driveways, from Lewis Brook Rd. and N. Main St., offer dual access to the one of the largest sites in town, which is adjacent Penn View Heights neighborhood and has been vacant since COVID-19. Enjoy sidewalk access to a downtown filled with boutiques, eateries, spas, schools, the renowned Pennington Market, plus a short commute to Princeton, Hopewell, Lambertville, Bucks County and the NJ Transit Hamilton train station for a quick trip to NYC or Philadelphia.
Location
State NJ
County Mercer
Area Hopewell Twp (21106)
Zoning VRC
Rooms
Basement Full
Main Level Bedrooms 1
Interior
Hot Water Natural Gas
Heating Forced Air, Hot Water
Cooling Central A/C
Heat Source Natural Gas
Exterior
Waterfront N
Water Access N
Accessibility None
Parking Type Driveway
Garage N
Building
Lot Description Level, Private
Story 2
Sewer Applied for Permit, On Site Septic, Public Hook/Up Avail
Water Well
Architectural Style Cottage, Farmhouse/National Folk, Other
Level or Stories 2
Additional Building Above Grade, Below Grade
New Construction N
Schools
School District Hopewell Valley Regional Schools
Others
Senior Community No
Tax ID 06-00046-00015 02
Ownership Fee Simple
SqFt Source Assessor
Special Listing Condition Standard
Read Less

Bought with Kristin Marie Norkus • Weichert Realtors-Princeton Junction
GET MORE INFORMATION




