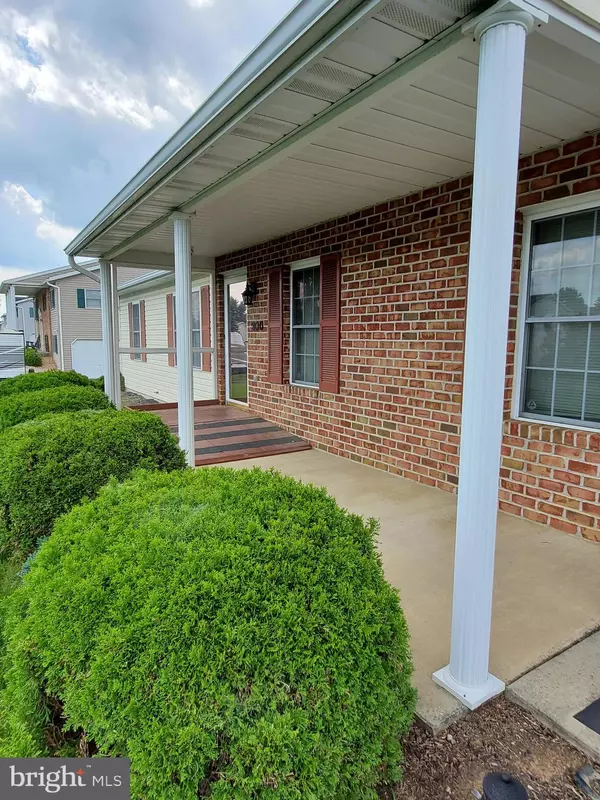For more information regarding the value of a property, please contact us for a free consultation.
300 HOLSWART DR Shippensburg, PA 17257
Want to know what your home might be worth? Contact us for a FREE valuation!

Our team is ready to help you sell your home for the highest possible price ASAP
Key Details
Sold Price $257,000
Property Type Single Family Home
Sub Type Detached
Listing Status Sold
Purchase Type For Sale
Square Footage 1,400 sqft
Price per Sqft $183
Subdivision Kaphoe
MLS Listing ID PAFL2002064
Sold Date 12/10/21
Style Ranch/Rambler
Bedrooms 3
Full Baths 2
HOA Fees $4/ann
HOA Y/N Y
Abv Grd Liv Area 1,400
Originating Board BRIGHT
Year Built 1998
Annual Tax Amount $2,841
Tax Year 2021
Lot Size 0.280 Acres
Acres 0.28
Property Description
Welcome Home to 300 Holswart Drive - This beautiful lovingly maintained 1 owner - 3 bedroom rancher is waiting to be yours! This home offer a spacious and open concept with large eat in kitchen that flows into the Livingroom featuring a floor to ceiling fireplace with stone surround. The owners suite includes a private bathroom with double vanity, step in shower with a second shower/bathtub combo, walk-in closet and laundry area. The generous finished lower level offers an additional living space which can be used as an office, gym, craft or playroom - the possibilities are endless!! Spend your morning drinking your coffee in the privacy window tinted Sunroom which leads to the backyard awning covered patio perfect for grilling or entertaining friends and family. Just off the backyard patio is a sidewalk that leads to an oversized shed complete with electric and garage door for easy access to park your yard equipment needed to maintain the fully fenced in back yard.... Handicap ramps at front door and from garage into kitchen, level walk out from sunroom to backyard.
Location
State PA
County Franklin
Area Southampton Twp (14521)
Zoning RESIDENTIAL
Rooms
Other Rooms Living Room, Bedroom 2, Bedroom 3, Kitchen, Bedroom 1, Sun/Florida Room, Bathroom 1, Bathroom 2
Basement Poured Concrete, Connecting Stairway, Fully Finished, Outside Entrance, Sump Pump
Main Level Bedrooms 3
Interior
Interior Features Carpet, Ceiling Fan(s), Combination Kitchen/Dining, Entry Level Bedroom, Floor Plan - Open, Pantry, Walk-in Closet(s)
Hot Water Electric
Heating Heat Pump(s)
Cooling Central A/C
Flooring Carpet, Laminated
Fireplaces Number 1
Fireplaces Type Corner, Stone, Gas/Propane, Fireplace - Glass Doors
Equipment Dryer - Electric, Washer, Oven/Range - Electric, Refrigerator, Dishwasher, Microwave, Water Heater
Furnishings No
Fireplace Y
Appliance Dryer - Electric, Washer, Oven/Range - Electric, Refrigerator, Dishwasher, Microwave, Water Heater
Heat Source Electric
Laundry Main Floor
Exterior
Exterior Feature Patio(s), Porch(es)
Fence Chain Link, Privacy, Vinyl
Waterfront N
Water Access N
Roof Type Shingle
Accessibility Level Entry - Main, Ramp - Main Level
Porch Patio(s), Porch(es)
Garage N
Building
Lot Description Landscaping
Story 1
Foundation Other
Sewer Public Septic
Water Public
Architectural Style Ranch/Rambler
Level or Stories 1
Additional Building Above Grade, Below Grade
Structure Type Dry Wall
New Construction N
Schools
School District Shippensburg Area
Others
Pets Allowed Y
Senior Community No
Tax ID 21-N10C-2N
Ownership Fee Simple
SqFt Source Assessor
Security Features Security System
Acceptable Financing Cash, Conventional, FHA, USDA, VA
Listing Terms Cash, Conventional, FHA, USDA, VA
Financing Cash,Conventional,FHA,USDA,VA
Special Listing Condition Standard
Pets Description No Pet Restrictions
Read Less

Bought with MATTHEW DYMOND • Dymond Realty
GET MORE INFORMATION




