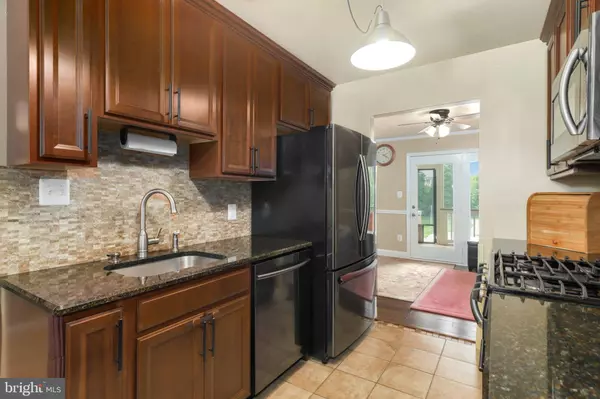For more information regarding the value of a property, please contact us for a free consultation.
7604 JARVIS CT Manassas, VA 20109
Want to know what your home might be worth? Contact us for a FREE valuation!

Our team is ready to help you sell your home for the highest possible price ASAP
Key Details
Sold Price $465,000
Property Type Single Family Home
Sub Type Detached
Listing Status Sold
Purchase Type For Sale
Square Footage 2,017 sqft
Price per Sqft $230
Subdivision Sudley
MLS Listing ID VAPW497218
Sold Date 08/12/20
Style Colonial
Bedrooms 4
Full Baths 3
HOA Y/N N
Abv Grd Liv Area 1,432
Originating Board BRIGHT
Year Built 1971
Annual Tax Amount $4,714
Tax Year 2020
Lot Size 0.274 Acres
Acres 0.27
Property Description
Multiple offers received. Please submit all offers by 7/20/2020 at 9 PM. Offers will be reviewed 7/21/2020. Exquisite Colonial updated and private. Enter as you walk past the gorgeous flowering plants in the front and quaint front porch. Inside you will find many upgrades, hardwood floors,ceramic tile, newer windows, newer blinds,roof 10 years new, chair rail, crown molding and ceiling fans. Spacious Living Room is used for baby safe play area. Separate Dining Room. Kitchen features large eat-in area, granite counter tops, backsplash, new appliances and new cherry cabinets. Mounted TV conveys. Front door with intercom. Upper Level has Large Principal Bedroom with plank walls and Updated Bath with bowl sink, shower and modern tile. Updated hall bath with tub. Hardwood floors on bedroom level. 2 additional good size bedrooms. Baby room features custom closet organizer. Attic with pull down stairs. Continue to Lower Level with 4th bedroom/workout area or office. Use as you desire. Full bathroom in basement. Huge rec room with fireplace. Washer and Dryer convey. Walk out to fenced rear yard or walk out from main level dining area to covered screened in porch and enjoy your new oasis with landscape sure to please all year long. Don't forget to invite plenty of guests to enjoy the pool approximately 6 feet on deep end. Hurry and schedule your showing.
Location
State VA
County Prince William
Zoning RPC
Rooms
Basement Full
Interior
Interior Features Ceiling Fan(s), Air Filter System, Window Treatments
Hot Water Natural Gas
Heating Forced Air
Cooling Central A/C, Ceiling Fan(s)
Fireplaces Number 1
Fireplaces Type Mantel(s), Insert, Screen
Equipment Built-In Microwave, Central Vacuum, Dryer, Washer, Cooktop, Dishwasher, Disposal, Intercom, Refrigerator, Icemaker, Stove
Fireplace Y
Appliance Built-In Microwave, Central Vacuum, Dryer, Washer, Cooktop, Dishwasher, Disposal, Intercom, Refrigerator, Icemaker, Stove
Heat Source Natural Gas
Laundry Washer In Unit, Dryer In Unit
Exterior
Exterior Feature Porch(es), Deck(s), Screened
Garage Garage - Front Entry, Garage Door Opener
Garage Spaces 2.0
Pool In Ground
Waterfront N
Water Access N
Accessibility None
Porch Porch(es), Deck(s), Screened
Parking Type Attached Garage
Attached Garage 2
Total Parking Spaces 2
Garage Y
Building
Story 3
Sewer Public Sewer
Water Public
Architectural Style Colonial
Level or Stories 3
Additional Building Above Grade, Below Grade
New Construction N
Schools
Elementary Schools Sudley
Middle Schools Unity Braxton
High Schools Unity Reed
School District Prince William County Public Schools
Others
Senior Community No
Tax ID 7697-72-9063
Ownership Fee Simple
SqFt Source Assessor
Special Listing Condition Standard
Read Less

Bought with Nicole Duffey • Keller Williams Fairfax Gateway
GET MORE INFORMATION




