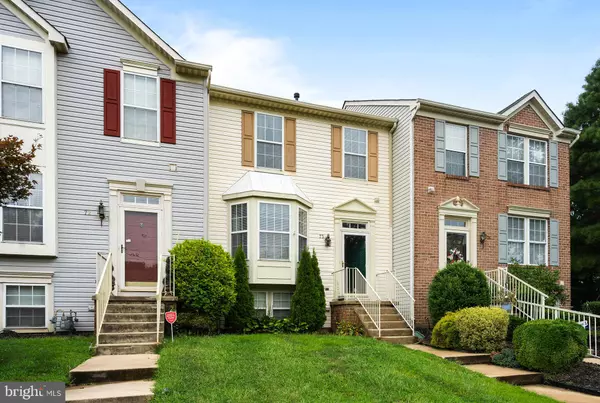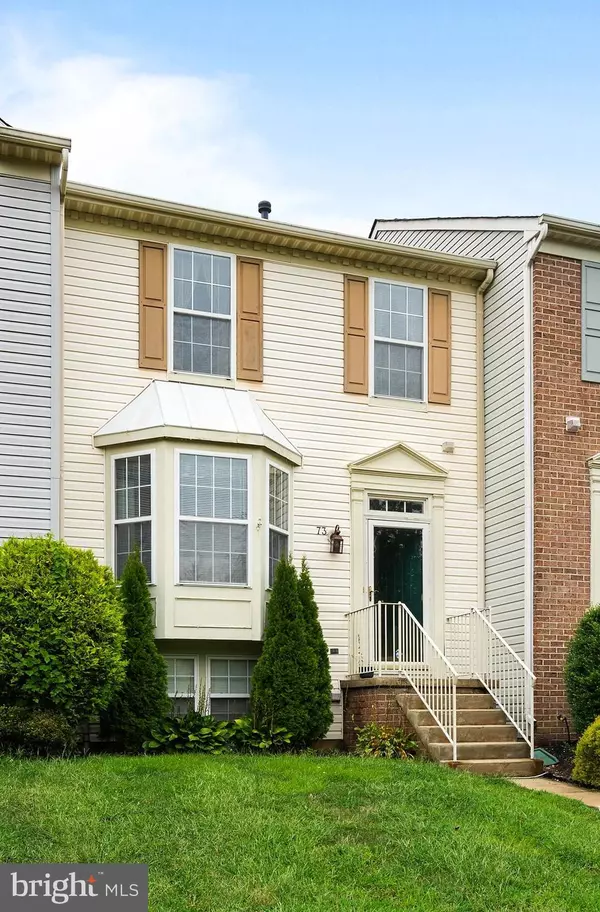For more information regarding the value of a property, please contact us for a free consultation.
73 COACHLIGHT DR Sicklerville, NJ 08081
Want to know what your home might be worth? Contact us for a FREE valuation!

Our team is ready to help you sell your home for the highest possible price ASAP
Key Details
Sold Price $150,000
Property Type Townhouse
Sub Type Interior Row/Townhouse
Listing Status Sold
Purchase Type For Sale
Square Footage 1,250 sqft
Price per Sqft $120
Subdivision Wiltons Corner
MLS Listing ID NJCD391048
Sold Date 06/05/20
Style Colonial
Bedrooms 2
Full Baths 1
Half Baths 1
HOA Fees $104/mo
HOA Y/N Y
Abv Grd Liv Area 1,250
Originating Board BRIGHT
Year Built 1995
Annual Tax Amount $5,358
Tax Year 2019
Lot Size 2,000 Sqft
Acres 0.05
Lot Dimensions 20.00 x 100.00
Property Description
Where are you going to find approximately 2000 sq ft of living space for this price?!! Right here...Welcome Home to desirable Wilton's Corner, one of South Jersey's finest planned communities. Location will be just the first outstanding ovation you give this property. Easily accessible, just minutes to all major thoroughfares...minutes in either direction to the City or the Shore. All shopping conveniences from Premium Outlets, everyday shopping needs, restaurants and eateries galore. Such a premium location! But wait...we didn't even get to the best part yet, your new Home. Check out the room sizes and you'll find approximately 2000 sq ft of space w/the finished basement for all to enjoy. You're welcomed by a foyer entry w/closet that leads to your first floor. Kitchen features a triple bay bump out which nestles your kitchen table for that sought after eat-in feature and BRAND NEW STAINLESS APPLIANCES to include installed space saver MICROWAVE. Then the first floor opens up to a great room for formal dining and living room. This space is great for entertaining since it is also appointed with sliding glass doors that lead to your spacious 10 x 18 upper deck overlooking your well maintained private fenced yard and shed for your additional storage needs. This yard has convenient access for trash removal w/private access behind you. What is considered the basement area in this model is finished with endless possibilities to suit your personal needs...family room...study...media room...etc. Laundry and already plumbed bathroom for another half bath is featured on this level too and another bonus area for a Home Office or personal EXERCISE SPACE! It will just keep getting better as you end your tour upstairs with a spacious Master Bedroom that features a wonderful walk-in closet and dual access to the bathroom. Second bedroom is very large and can easily be converted to make a third bedroom. So many options in this floor plan. LOW TAXES, LOW HOA FEES, Location, Condition, Price and a 1YR Home Warranty make this a "must have" property for almost every budget! Hurry before this one says, SOLD!
Location
State NJ
County Camden
Area Winslow Twp (20436)
Zoning RES-PUD
Rooms
Other Rooms Living Room, Dining Room, Primary Bedroom, Bedroom 2, Kitchen
Basement Fully Finished
Interior
Interior Features Attic, Carpet, Ceiling Fan(s), Floor Plan - Open, Kitchen - Eat-In, Pantry, Walk-in Closet(s)
Heating Forced Air
Cooling Central A/C
Equipment Stove, Dishwasher, Disposal, Refrigerator, Washer, Dryer
Appliance Stove, Dishwasher, Disposal, Refrigerator, Washer, Dryer
Heat Source Natural Gas
Laundry Basement
Exterior
Waterfront N
Water Access N
Accessibility None
Parking Type On Street
Garage N
Building
Story 3+
Sewer Public Sewer
Water Public
Architectural Style Colonial
Level or Stories 3+
Additional Building Above Grade, Below Grade
New Construction N
Schools
School District Winslow Township Public Schools
Others
Senior Community No
Tax ID 36-01102 01-00073
Ownership Fee Simple
SqFt Source Assessor
Special Listing Condition Standard
Read Less

Bought with Vernita Jane Patterson • Tesla Realty Group LLC
GET MORE INFORMATION




