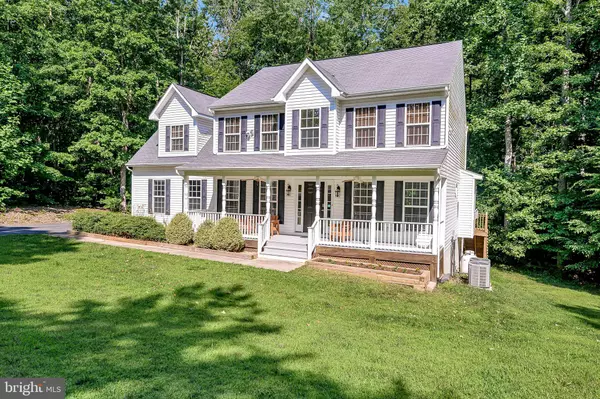For more information regarding the value of a property, please contact us for a free consultation.
6106 BILLS RD Mineral, VA 23117
Want to know what your home might be worth? Contact us for a FREE valuation!

Our team is ready to help you sell your home for the highest possible price ASAP
Key Details
Sold Price $369,000
Property Type Single Family Home
Sub Type Detached
Listing Status Sold
Purchase Type For Sale
Square Footage 2,572 sqft
Price per Sqft $143
Subdivision Morgan Ii
MLS Listing ID VASP222978
Sold Date 08/07/20
Style Traditional
Bedrooms 5
Full Baths 3
Half Baths 1
HOA Fees $13/ann
HOA Y/N Y
Abv Grd Liv Area 2,092
Originating Board BRIGHT
Year Built 2006
Annual Tax Amount $2,692
Tax Year 2020
Lot Size 1.000 Acres
Acres 1.0
Property Description
This lovely, well appointed ,"water access" two story colonial awaits you in Morgan II subdivision on the Public Side of Lake Anna. Nestled in a park-like yard, the front porch beckons you to relax and enjoy being at Lake Anna. There is plenty of room for your family guests with five bedrooms and 3.5 baths. You will have to decide between lounging on the upstairs screened in porch, or the screened in patio on the lower level. There are ample gathering rooms to spread out and enjoy games and entertainment. At the street there is a boat storage awning. This home also comes with a boat slip in the nearby community common area. Let the fun begin when you make this your favorite get away at Lake Anna!
Location
State VA
County Spotsylvania
Zoning RR
Rooms
Other Rooms Living Room, Dining Room, Primary Bedroom, Bedroom 2, Bedroom 3, Bedroom 4, Bedroom 5, Kitchen, Game Room, Family Room, Den, Laundry, Screened Porch
Basement Daylight, Full, Heated, Improved, Interior Access, Outside Entrance, Poured Concrete, Rear Entrance, Walkout Level, Connecting Stairway
Interior
Interior Features Ceiling Fan(s), Family Room Off Kitchen, Formal/Separate Dining Room, Kitchen - Table Space
Hot Water Electric
Heating Heat Pump(s)
Cooling Heat Pump(s), Central A/C
Fireplaces Number 1
Equipment Built-In Microwave, Dishwasher, Dryer, Refrigerator, Washer, Water Heater, Oven/Range - Electric
Fireplace Y
Appliance Built-In Microwave, Dishwasher, Dryer, Refrigerator, Washer, Water Heater, Oven/Range - Electric
Heat Source Propane - Leased, Electric
Laundry Lower Floor
Exterior
Garage Garage - Side Entry, Inside Access, Garage Door Opener
Garage Spaces 4.0
Water Access Y
Water Access Desc Public Access,Boat - Powered,Canoe/Kayak,Fishing Allowed,Personal Watercraft (PWC),Sail,Seaplane Permitted,Swimming Allowed,Waterski/Wakeboard
View Trees/Woods
Accessibility None
Attached Garage 2
Total Parking Spaces 4
Garage Y
Building
Story 3
Sewer On Site Septic
Water Well
Architectural Style Traditional
Level or Stories 3
Additional Building Above Grade, Below Grade
New Construction N
Schools
Elementary Schools Livingston
Middle Schools Post Oak
High Schools Spotsylvania
School District Spotsylvania County Public Schools
Others
Senior Community No
Tax ID 55C4-198-
Ownership Fee Simple
SqFt Source Assessor
Special Listing Condition Standard
Read Less

Bought with Nathan D Evans Jr. • Pearson Smith Realty, LLC
GET MORE INFORMATION




