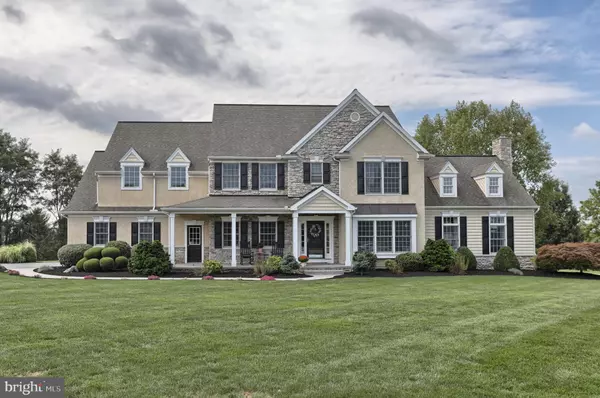For more information regarding the value of a property, please contact us for a free consultation.
13 WHEATLAND CIR Lebanon, PA 17042
Want to know what your home might be worth? Contact us for a FREE valuation!

Our team is ready to help you sell your home for the highest possible price ASAP
Key Details
Sold Price $600,000
Property Type Single Family Home
Sub Type Detached
Listing Status Sold
Purchase Type For Sale
Square Footage 3,780 sqft
Price per Sqft $158
Subdivision Shadow Creek
MLS Listing ID PALN113404
Sold Date 07/16/20
Style Colonial
Bedrooms 5
Full Baths 3
Half Baths 1
HOA Y/N N
Abv Grd Liv Area 3,780
Originating Board BRIGHT
Year Built 2004
Annual Tax Amount $9,501
Tax Year 2020
Lot Size 1.180 Acres
Acres 1.18
Property Description
BUYERS PLEASE NOTE* DUE TO COVID-19 CRISIS, AGENTS ARE NOT PERMITTED TO SHOW PROPERTIES AT THIS TIME. NO SHOWINGS WILL BE PERMITTED ON THIS LISTING UNTIL GOVERNOR WOLFE LIFTS HIS BAN RESTRICTING REAL ESTATE LICENSEES FROM SHOWING PROPERTIES.Look at this beautiful Garman Home in the Shadow Creek neighborhood in North Cornwall Township. You enter the oversized foyer with beautiful wide plank oak wood flooring. You have a formal dining room to your left that has a tray ceiling and white wainscoting. That same wide plank flooring is throughout the first floor. To the right of that you have that perfect office space that overlooks the front yard. If you need a little more privacy you have glass French doors to do the job. There is a large beautiful kitchen with stainless steel appliances, large pantry, granite/Corian work surfaces and a eat-in dining area that offers views of the Royal Oaks golf club. A dramatic two-story family room with gas fireplace, custom hearth trimmed with white accent trim. The second floor has a lot more to offer: A wide hallway with 5 large bedrooms. 3 full baths complement the lay out. Master suite with a dual vanities, soaking tub, tiled floor and separate toilet area and large walk-in closet. The lower level area of the home has a large family/game room with recessed lighting and white wains coating. In need of additional bath? The lower level has roughed in plumbing and plenty of additional space for finishing. There is further sq/ft for storage and utility area. If you enjoy warm weather, you can entertain guests with a custom composite deck that overlooks Royal oaks golf course. The rear yard offers one + acre level Lot with Professional Landscaping plenty of area for lounging and outdoor activities. This home also boasts a side entrance 3 car garage. This home has sound surround system, hard wired security. Convenient central vacuum and so many other features.
Location
State PA
County Lebanon
Area North Cornwall Twp (13226)
Zoning RESIDENTIAL
Direction North
Rooms
Basement Full
Interior
Interior Features Bar, Breakfast Area, Carpet, Ceiling Fan(s), Central Vacuum, Dining Area, Floor Plan - Open, Formal/Separate Dining Room, Kitchen - Island, Kitchen - Gourmet, Pantry, Recessed Lighting, Walk-in Closet(s), Wood Floors
Hot Water Natural Gas
Heating Other
Cooling Central A/C
Flooring Carpet, Ceramic Tile, Hardwood
Fireplaces Number 1
Equipment Built-In Range, Central Vacuum, Cooktop, Dishwasher, Disposal
Appliance Built-In Range, Central Vacuum, Cooktop, Dishwasher, Disposal
Heat Source Natural Gas
Laundry Main Floor
Exterior
Garage Garage - Side Entry
Garage Spaces 3.0
Water Access N
View Golf Course
Roof Type Asphalt
Accessibility None
Attached Garage 3
Total Parking Spaces 3
Garage Y
Building
Story 2
Foundation Block
Sewer Public Sewer
Water Public
Architectural Style Colonial
Level or Stories 2
Additional Building Above Grade, Below Grade
Structure Type Cathedral Ceilings,Dry Wall,High
New Construction N
Schools
School District Cornwall-Lebanon
Others
Senior Community No
Tax ID 26-2330738-359315-0000
Ownership Fee Simple
SqFt Source Estimated
Security Features Security System
Acceptable Financing Cash, Conventional
Horse Property N
Listing Terms Cash, Conventional
Financing Cash,Conventional
Special Listing Condition Standard
Read Less

Bought with Debbie Glover • Keller Williams Realty
GET MORE INFORMATION




