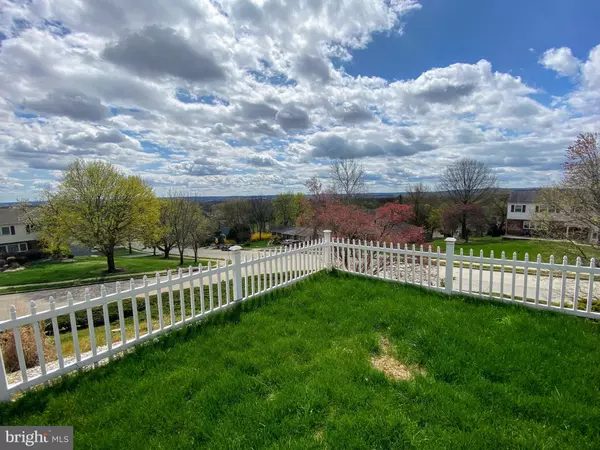For more information regarding the value of a property, please contact us for a free consultation.
3100 MIDDLE SCHOOL DR Audubon, PA 19403
Want to know what your home might be worth? Contact us for a FREE valuation!

Our team is ready to help you sell your home for the highest possible price ASAP
Key Details
Sold Price $410,000
Property Type Single Family Home
Sub Type Detached
Listing Status Sold
Purchase Type For Sale
Square Footage 2,594 sqft
Price per Sqft $158
Subdivision Audubon Heights
MLS Listing ID PAMC646198
Sold Date 07/16/20
Style Colonial,Traditional
Bedrooms 4
Full Baths 2
Half Baths 1
HOA Y/N N
Abv Grd Liv Area 2,594
Originating Board BRIGHT
Year Built 1972
Annual Tax Amount $6,383
Tax Year 2019
Lot Size 0.556 Acres
Acres 0.56
Lot Dimensions 149.00 x 163
Property Description
Methacton School District Home. Beautiful, large single-family home in an amazing neighborhood with a panoramic view of miles to the South east.This home sits atop a well-maintained corner lot with plenty of space both inside and out. The Front and rear porches provide a relaxing place to entertain and finish your days with equal parts privacy and surrounding natural charm. A few features, attached two car garage accessible attic space and with inside access, classic foyer, Living room with bay window over looking a panoramic view, formal dining room, Kitchen with preparation island, Family room with skylights and access to rear porch,large laundry room, basement with Large game room and large storage area, master bedroom with bath and super easy access from walk-in closet to upper attic storage area. This home has been well taken care of by a single owner for over 40 years and is looking for the next loving family to share memories with.
Location
State PA
County Montgomery
Area Lower Providence Twp (10643)
Zoning R2
Direction Southeast
Rooms
Other Rooms Living Room, Dining Room, Primary Bedroom, Bedroom 2, Bedroom 3, Bedroom 4, Kitchen, Family Room, Basement, Foyer, Laundry, Storage Room, Bonus Room, Primary Bathroom, Full Bath
Basement Full, Partially Finished, Poured Concrete
Interior
Interior Features Breakfast Area, Built-Ins, Wood Floors, Carpet, Ceiling Fan(s), Floor Plan - Traditional, Formal/Separate Dining Room, Kitchen - Island, Primary Bath(s), Pantry, Recessed Lighting, Tub Shower, Walk-in Closet(s)
Heating Central, Forced Air
Cooling Central A/C
Flooring Hardwood, Ceramic Tile, Carpet
Fireplaces Number 1
Heat Source Natural Gas
Laundry Main Floor
Exterior
Garage Built In, Garage - Side Entry, Garage Door Opener, Inside Access, Oversized
Garage Spaces 8.0
Fence Partially, Picket
Waterfront N
Water Access N
View Panoramic, Scenic Vista
Roof Type Pitched,Shingle
Accessibility None
Parking Type Attached Garage, Driveway
Attached Garage 2
Total Parking Spaces 8
Garage Y
Building
Lot Description Corner, Front Yard, Rear Yard, SideYard(s), Landscaping, Premium
Story 2
Foundation Concrete Perimeter
Sewer Public Sewer
Water Public
Architectural Style Colonial, Traditional
Level or Stories 2
Additional Building Above Grade, Below Grade
Structure Type High,Dry Wall
New Construction N
Schools
High Schools Methacton
School District Methacton
Others
Senior Community No
Tax ID 43-00-08446-907
Ownership Fee Simple
SqFt Source Estimated
Security Features Smoke Detector,Carbon Monoxide Detector(s)
Acceptable Financing Cash, Conventional, FHA, USDA, VA
Listing Terms Cash, Conventional, FHA, USDA, VA
Financing Cash,Conventional,FHA,USDA,VA
Special Listing Condition Standard
Read Less

Bought with Kiersten Vogt • GuaranDeed Real Estate
GET MORE INFORMATION




