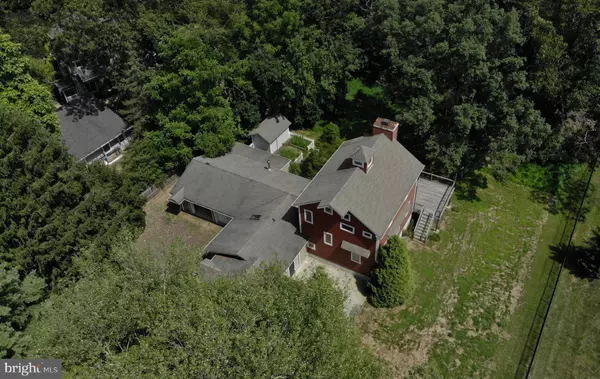For more information regarding the value of a property, please contact us for a free consultation.
7138 FERRY RD New Hope, PA 18938
Want to know what your home might be worth? Contact us for a FREE valuation!

Our team is ready to help you sell your home for the highest possible price ASAP
Key Details
Sold Price $435,000
Property Type Single Family Home
Sub Type Detached
Listing Status Sold
Purchase Type For Sale
Square Footage 3,351 sqft
Price per Sqft $129
Subdivision None Available
MLS Listing ID PABU484802
Sold Date 07/13/20
Style Traditional
Bedrooms 4
Full Baths 4
HOA Y/N N
Abv Grd Liv Area 2,801
Originating Board BRIGHT
Year Built 1930
Annual Tax Amount $6,386
Tax Year 2020
Lot Size 0.607 Acres
Acres 0.61
Property Description
Here is your opportunity to purchase a unique home on a wooded half-acre lot in New Hope, Bucks County! This home is nestled in an area of upscale homes. Just a few minutes to the Delaware River and a short drive to the historic Boro of New Hope. This homes many features include a finished basement with a gas fireplace plus an additional cellar, hardwood floors, a cherry kitchen, a huge master bedroom suite and a second main floor master suite as well as patios and several decks and balconies. Large living room with two main entrances, hardwood floors and French doors. A small step down into the kitchen with dark cherry cabinetry, granite countertops, stainless steel appliances, hardwood floors and French doors accessing the patio shared with the living room. On the main level is a full-size bath with skylight off of the 2 car garage entrance and the second master suite with French doors to a private patio located in the rear of the house. On the second floor is the hallway laundry, full-size bathroom, two bedrooms and a bonus room that can be used as an office, reading room or sitting room with access to another deck. On the third floor is the master suite with a walk-in closet, fireplace, vaulted ceilings, master bath and a Juliette balcony with a view of the large deck and large scenic wooded yard. In addition, the master bathroom has double sinks, separate toilet stall, stand up shower with dual shower heads and a large soaking Jacuzzi tub. Set on a winding country road this property gives you quiet and tranquility while just minutes away from the Delaware River and vibrant New Hope. Ninety minutes to New York and a bit longer to Philadelphia, this home is great for vacation or year-round living.
Location
State PA
County Bucks
Area Plumstead Twp (10134)
Zoning RO
Rooms
Other Rooms Primary Bedroom, Bedroom 2, Bedroom 3, Kitchen, Family Room, Bedroom 1, Great Room, Office
Basement Partial
Main Level Bedrooms 1
Interior
Hot Water Electric
Heating Forced Air
Cooling Central A/C
Flooring Carpet, Hardwood, Wood, Ceramic Tile
Fireplace Y
Heat Source Propane - Leased
Laundry Main Floor
Exterior
Garage Inside Access
Garage Spaces 2.0
Utilities Available Cable TV Available, Propane
Waterfront N
Water Access N
View Trees/Woods
Roof Type Asphalt
Accessibility None
Parking Type Attached Garage
Attached Garage 2
Total Parking Spaces 2
Garage Y
Building
Story 3
Sewer On Site Septic
Water Well
Architectural Style Traditional
Level or Stories 3
Additional Building Above Grade, Below Grade
Structure Type 9'+ Ceilings,Cathedral Ceilings,Dry Wall,Vaulted Ceilings
New Construction N
Schools
Elementary Schools Gayman
Middle Schools Tohickon
High Schools Central Bucks High School East
School District Central Bucks
Others
Senior Community No
Tax ID 34-018-158
Ownership Fee Simple
SqFt Source Assessor
Horse Property N
Special Listing Condition REO (Real Estate Owned)
Read Less

Bought with James Carney • RE/MAX Centre Realtors
GET MORE INFORMATION




