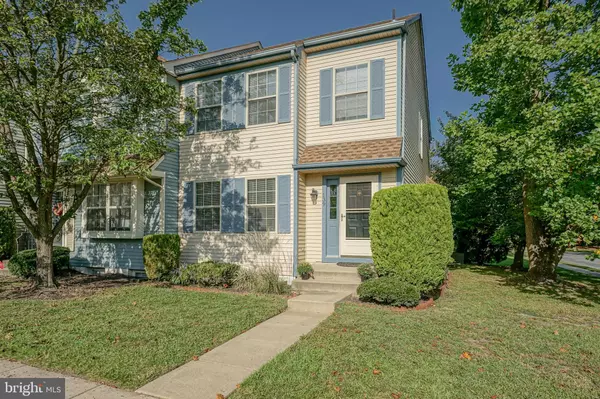For more information regarding the value of a property, please contact us for a free consultation.
139 EVAN CT Thorofare, NJ 08086
Want to know what your home might be worth? Contact us for a FREE valuation!

Our team is ready to help you sell your home for the highest possible price ASAP
Key Details
Sold Price $180,000
Property Type Townhouse
Sub Type Interior Row/Townhouse
Listing Status Sold
Purchase Type For Sale
Square Footage 1,820 sqft
Price per Sqft $98
Subdivision Stones Throw
MLS Listing ID NJGL265088
Sold Date 12/04/20
Style Colonial,Contemporary
Bedrooms 2
Full Baths 2
Half Baths 1
HOA Fees $245/mo
HOA Y/N Y
Abv Grd Liv Area 1,420
Originating Board BRIGHT
Year Built 1991
Annual Tax Amount $5,720
Tax Year 2020
Lot Dimensions 0.00 x 0.00
Property Description
BACK ON THE MARKET!!!! BUYER FINANCING FELL THROUGH THE WEEK OF CLOSING! Introducing this gorgeous end unit townhome with a Full basement and private rear deck! This is a rare opportunity as there were only a handful of these homes built with this Floor plan. Located in the desirable Stones Throw Community in West Deptford, this home has everything that you are looking for and more! Features include: Hand scraped wide plank synthetic hard wood flooring throughout the main floor, Neutral Gray and white paint colors, recessed lighting, an open concept floor plan where the kitchen and living areas flow perfectly into one another. The Eat in kitchen has been tastefully upgraded with a Pottery barn feel to it. Boasting white shaker style cabinets, a subway tile back-splash, butcher block counter-tops, stainless steel appliances and range hood, along with upgraded fixtures. There is also a Corian counter breakfast bar with seating for 4 to enjoy. The spacious living area provides an abundance of space for all your family and friends and its perfectly accented with a led lighting, a wood burning fireplace & ceramic tile/wood mantle. Making our way to the second floor, you will 3 spacious bedrooms and two full baths, one of which is a master bedroom suite. The Master bath was updated in 2019 with wainscoting, a new vanity and vinyl wood plank walls. The full finished basement is just awesome and offers that extra living space that everyone is looking for in a townhome, along with a powder room, storage, and a laundry area. Finally, is the beautiful rear deck pavilion, which provides a lovely outdoor space to enjoy with the privacy that you rarely get in a townhome. (HVAC and Hot Water Heater were recently upgraded in 2019, deck in 2019 most of the other improvements were done in 2018) Gorgeous home, excellent location, great schools all at for a Great price! Just a stones throw from the Riverwinds restaurant, community center and golf course and easy access to 295 for a short commute to Philadelphia or going South to Delaware. Don?t let this home pass you by! Contact us today for a VIP tour!
Location
State NJ
County Gloucester
Area West Deptford Twp (20820)
Zoning RES
Rooms
Other Rooms Living Room, Primary Bedroom, Bedroom 2, Kitchen, Family Room, Basement, Bathroom 2, Primary Bathroom
Basement Fully Finished
Interior
Hot Water Natural Gas
Heating Forced Air
Cooling Central A/C
Furnishings No
Heat Source Natural Gas
Exterior
Amenities Available Swimming Pool, Tennis Courts
Waterfront N
Water Access N
Accessibility Other
Parking Type On Street
Garage N
Building
Story 2
Sewer Public Sewer
Water Public
Architectural Style Colonial, Contemporary
Level or Stories 2
Additional Building Above Grade, Below Grade
New Construction N
Schools
Elementary Schools Red Bank E.S.
Middle Schools West Deptford M.S.
High Schools West Deptford H.S.
School District West Deptford Township Public Schools
Others
HOA Fee Include Common Area Maintenance,Ext Bldg Maint,Insurance,Lawn Maintenance,Pool(s),Snow Removal,Trash,Water
Senior Community No
Tax ID 20-00332-00008 02-C0139
Ownership Condominium
Acceptable Financing Cash, Conventional, FHA
Listing Terms Cash, Conventional, FHA
Financing Cash,Conventional,FHA
Special Listing Condition Standard
Read Less

Bought with Richard Sanderson Jr. • EXP Realty, LLC
GET MORE INFORMATION




