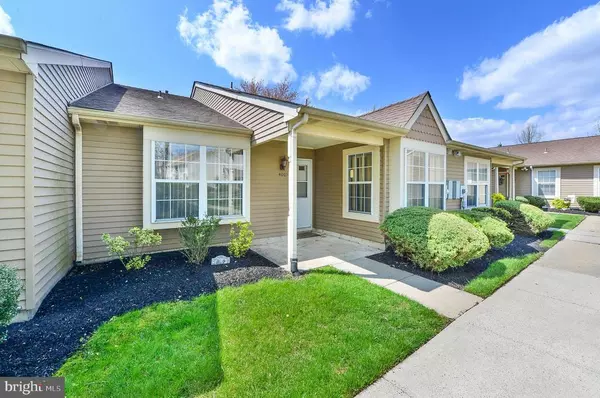For more information regarding the value of a property, please contact us for a free consultation.
4002 ADELAIDE DR Mount Laurel, NJ 08054
Want to know what your home might be worth? Contact us for a FREE valuation!

Our team is ready to help you sell your home for the highest possible price ASAP
Key Details
Sold Price $179,900
Property Type Condo
Sub Type Condo/Co-op
Listing Status Sold
Purchase Type For Sale
Square Footage 1,284 sqft
Price per Sqft $140
Subdivision Renaissance Club
MLS Listing ID NJBL371008
Sold Date 12/30/20
Style Traditional
Bedrooms 2
Full Baths 2
Condo Fees $220/mo
HOA Y/N N
Abv Grd Liv Area 1,284
Originating Board BRIGHT
Year Built 1986
Annual Tax Amount $3,510
Tax Year 2020
Lot Dimensions 0.00 x 0.00
Property Description
VACANT AND EZ TO SHOW! Run to this freshly painted one floor, 2BR, 2 Bath condo in the 55+ community known as Renaissance Club. This is the rare, largest floor plan in the community and it won't last long. New neutral carpet, move in ready, lovely views off the back patio. Bonus Room can be used as a Family Room/Sunroom/Office. Updated appliances. Leave the worries behind and let someone else do all the work for a very affordable lifestyle. Super location close to supermarkets, restaurants and shopping. Quick access to major highways. Affordable & safe living in a very well maintained community.
Location
State NJ
County Burlington
Area Mount Laurel Twp (20324)
Zoning RES
Rooms
Other Rooms Living Room, Dining Room, Primary Bedroom, Bedroom 2, Kitchen, Bonus Room
Main Level Bedrooms 2
Interior
Interior Features Carpet, Skylight(s), Tub Shower, Stall Shower, Other, Combination Dining/Living, Entry Level Bedroom, Floor Plan - Open, Kitchen - Eat-In, Kitchen - Table Space, Recessed Lighting
Hot Water Electric
Heating Forced Air, Heat Pump - Electric BackUp
Cooling Central A/C
Equipment Built-In Range, Dishwasher, Disposal, Oven/Range - Electric, Refrigerator, Range Hood
Appliance Built-In Range, Dishwasher, Disposal, Oven/Range - Electric, Refrigerator, Range Hood
Heat Source Electric
Exterior
Garage Spaces 1.0
Parking On Site 1
Amenities Available Club House, Pool - Outdoor, Tennis Courts, Tot Lots/Playground
Waterfront N
Water Access N
View Garden/Lawn
Accessibility None
Parking Type Parking Lot
Total Parking Spaces 1
Garage N
Building
Story 1
Unit Features Garden 1 - 4 Floors
Sewer Public Sewer
Water Public
Architectural Style Traditional
Level or Stories 1
Additional Building Above Grade, Below Grade
New Construction N
Schools
High Schools Lenape H.S.
School District Mount Laurel Township Public Schools
Others
HOA Fee Include All Ground Fee,Common Area Maintenance,Ext Bldg Maint,Lawn Maintenance,Snow Removal,Other
Senior Community Yes
Age Restriction 55
Tax ID 24-00301 19-00001-C4002
Ownership Condominium
Special Listing Condition Standard
Read Less

Bought with Robert Greenblatt • Keller Williams Realty - Cherry Hill
GET MORE INFORMATION




