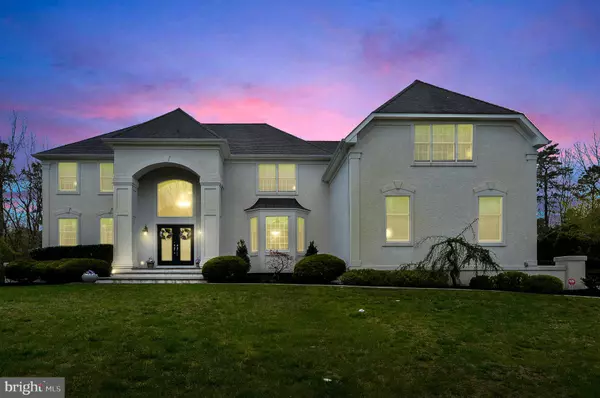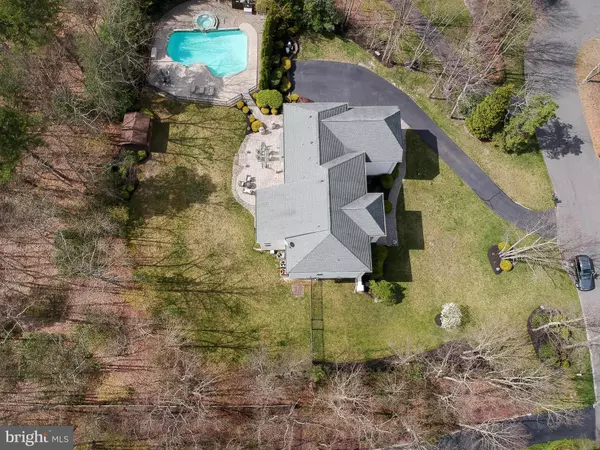For more information regarding the value of a property, please contact us for a free consultation.
6 WATERLILY CT Medford, NJ 08055
Want to know what your home might be worth? Contact us for a FREE valuation!

Our team is ready to help you sell your home for the highest possible price ASAP
Key Details
Sold Price $716,500
Property Type Single Family Home
Sub Type Detached
Listing Status Sold
Purchase Type For Sale
Square Footage 3,922 sqft
Price per Sqft $182
Subdivision Centennial Estates
MLS Listing ID NJBL369860
Sold Date 06/19/20
Style French,Transitional,Traditional
Bedrooms 4
Full Baths 3
Half Baths 3
HOA Fees $34/ann
HOA Y/N Y
Abv Grd Liv Area 3,922
Originating Board BRIGHT
Year Built 2002
Annual Tax Amount $21,001
Tax Year 2019
Lot Size 1.017 Acres
Acres 1.02
Lot Dimensions 0.00 x 0.00
Property Description
Welcome to this impressive executive home sited on a 1+ acre, private wooded lot, with a deep setback from the street. This home is perfectly designed to meet today's "new normal" Here you'll find the perfect spaces for work from home privacy, a full gym area for safe fitness, a pool & there's even a theater! You'll love the grand entry to this property. Lush lawn and a meandering driveway lead to a home of style and sophistication. Traverelli builders are known for their quality construction and this home is a great example. In addition, the back yard paradise of this home will meet all your entertaining demands and you'll find yourself passing the hours relaxing on the expansive paver patio overlooking the lawn and the gorgeous inground pool/spa in your own back yard. The heated gunite pool with attached spa is enclosed by it's own dedicated fencing offering an additional layer of security and safety for you as the pool owner. You'll also appreciate all the extra lawn available for the family and pets to play. Once inside this amazing home you'll find all the high end finishes and detailed appointments one would expect in a home of this caliber. A gorgeous foyer with dramatic staircase leading to an upper level balcony overlooking the first floor greets you inside the door. Large, dramatic windows throughout the home shed light and warmth in all the rooms, while high ceilings and neutral paint colors with white trims set a serene tone. You'll find spaces for more formal entertaining and grand casual spaces perfect for today's family as well as large gatherings. The gourmet Kitchen is showcased by an abundance of custom cherry cabinetry, granite countertops, a neutral tiled floor and top of the line appliance package. A breakfast room adds lots of space for casual dining with sliding door access to the patio area. A great feature for moving the party and entertaining outdoors. The soaring 2 story Family Room is a masterpiece of gorgeous stacked windows, cozy gas fireplace, neutral carpet and stylishly comfortable design. The first floor also includes a private study perfect for those days when you work from home or need a quiet place to study or read. The first floor of this home also includes (2) Powder Rooms, with one dedicated for easy access for your pool guests! Access to the upper level can be found from the rear staircase off the Kitchen or from the main foyer staircase. Once you've arrived on the second floor you'll find a perfect retreat in the generously sized Owner's suit. This comfortable space includes a Sitting area, lots of space for your furnishings and a King size bed, a lavish custom tiled bath plus lots of closet space with beautiful furniture style customized storage. The remainder of the upper level includes a bedroom with attached bath plus 2 more bedrooms and a hall bath. You'll appreciate all the space you'll find in the full finished basement. There's something here for everyone including a customized media room that includes theater seating and a full movie screen, a large game/playroom area, an additional half bath, an exercise room and an office area. The possibilities are endless. There's also additional storage space. A 3 car side turned garage assures you enough space for the vehicles and sports equipment. All of this is located in the Centennial Lake community. Centennial Lake is one of the largest and most prestigious lakes in the area offering you a private beach area, a gathering area with playground plus storage for your canoe or light boat. You'll love the opportunity to spend time relaxing on the cool water surrounded by nature. The community is part of a highly rated school system, near major highways and shopping areas for your convenience. A quiet, private lifestyle with all the necessities of life at your fingertips. This beautiful home is one you won't want to miss. The time is now to take that step towards the life you've always dreamed of living.
Location
State NJ
County Burlington
Area Medford Twp (20320)
Zoning RES
Rooms
Other Rooms Living Room, Dining Room, Primary Bedroom, Sitting Room, Bedroom 2, Bedroom 3, Bedroom 4, Kitchen, Game Room, Family Room, Breakfast Room, Study, Exercise Room, Laundry, Office, Media Room, Primary Bathroom
Basement Full
Interior
Hot Water Natural Gas
Heating Forced Air, Zoned, Programmable Thermostat
Cooling Central A/C, Programmable Thermostat, Zoned
Flooring Ceramic Tile, Carpet, Hardwood
Fireplaces Number 1
Fireplaces Type Gas/Propane
Equipment Built-In Microwave, Cooktop, Cooktop - Down Draft, Dryer, Oven - Single, Refrigerator
Fireplace Y
Window Features Bay/Bow,Casement,Double Hung,Double Pane,Energy Efficient,Screens,Vinyl Clad
Appliance Built-In Microwave, Cooktop, Cooktop - Down Draft, Dryer, Oven - Single, Refrigerator
Heat Source Natural Gas
Laundry Upper Floor
Exterior
Exterior Feature Patio(s)
Garage Garage - Side Entry, Garage Door Opener, Inside Access
Garage Spaces 9.0
Fence Fully, Other
Pool Fenced, Gunite, Heated, In Ground, Pool/Spa Combo
Amenities Available Beach, Lake
Waterfront N
Water Access N
View Garden/Lawn, Trees/Woods, Other
Accessibility None
Porch Patio(s)
Parking Type Attached Garage, Driveway
Attached Garage 3
Total Parking Spaces 9
Garage Y
Building
Lot Description Cul-de-sac, Front Yard, Landscaping, Partly Wooded, Private, Rear Yard, SideYard(s), Sloping, Trees/Wooded
Story 2
Sewer On Site Septic
Water Public
Architectural Style French, Transitional, Traditional
Level or Stories 2
Additional Building Above Grade, Below Grade
Structure Type 9'+ Ceilings,Cathedral Ceilings
New Construction N
Schools
Elementary Schools Cranberry Pine E.S.
Middle Schools Medford Township Memorial
High Schools Shawnee H.S.
School District Medford Township Public Schools
Others
HOA Fee Include Common Area Maintenance,Other
Senior Community No
Tax ID 20-06209-00011
Ownership Fee Simple
SqFt Source Assessor
Security Features Carbon Monoxide Detector(s),Security System,Smoke Detector
Special Listing Condition Standard
Read Less

Bought with LaFonda E Richardson-Clark • Weichert Realtors-Burlington
GET MORE INFORMATION




