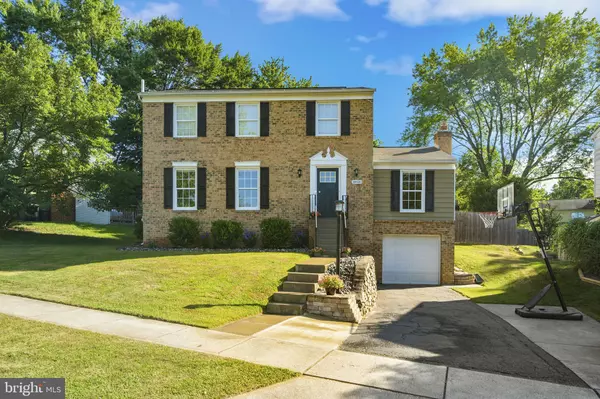For more information regarding the value of a property, please contact us for a free consultation.
18920 ABBOTSFORD CIR Germantown, MD 20876
Want to know what your home might be worth? Contact us for a FREE valuation!

Our team is ready to help you sell your home for the highest possible price ASAP
Key Details
Sold Price $455,000
Property Type Single Family Home
Sub Type Detached
Listing Status Sold
Purchase Type For Sale
Square Footage 2,305 sqft
Price per Sqft $197
Subdivision Fox Chapel
MLS Listing ID MDMC715546
Sold Date 08/21/20
Style Colonial
Bedrooms 4
Full Baths 2
Half Baths 1
HOA Y/N N
Abv Grd Liv Area 1,720
Originating Board BRIGHT
Year Built 1970
Annual Tax Amount $4,224
Tax Year 2019
Lot Size 7,800 Sqft
Acres 0.18
Property Description
Beautiful brick colonial that is a commuter's dream! You will love this home, from the large family room with wood burning fireplace to the eat-in kitchen with breakfast bar, granite counter tops, custom 42" cabinets, stainless steel appliances, and designer glass tile backsplash. The generous bright living room has 2-piece crown molding and picture frame molding. Upstairs features 4 bedrooms and 2 full baths. Master Bath has Italian tile. The basement has a great room, laundry room and multiple storage areas, there is also a one car garage! Outside you will find a fenced backyard with a shed and a deluxe wooden play set that will convey. Close to 270 for commuting
Location
State MD
County Montgomery
Zoning R90
Rooms
Other Rooms Living Room, Primary Bedroom, Bedroom 2, Bedroom 3, Bedroom 4, Kitchen, Family Room, Great Room, Laundry, Storage Room, Bathroom 1, Bathroom 2, Primary Bathroom, Half Bath
Basement Partially Finished
Interior
Interior Features Carpet, Ceiling Fan(s), Kitchen - Eat-In, Wood Floors, Window Treatments, Primary Bath(s), Upgraded Countertops, Kitchen - Table Space
Hot Water Natural Gas
Heating Forced Air
Cooling Central A/C
Flooring Hardwood, Partially Carpeted
Fireplaces Number 1
Fireplaces Type Mantel(s)
Equipment Built-In Microwave, Dishwasher, Disposal, Dryer - Electric, Oven/Range - Gas, Refrigerator, Water Heater, Washer, Dryer, Exhaust Fan, Icemaker
Furnishings No
Fireplace Y
Appliance Built-In Microwave, Dishwasher, Disposal, Dryer - Electric, Oven/Range - Gas, Refrigerator, Water Heater, Washer, Dryer, Exhaust Fan, Icemaker
Heat Source Natural Gas
Laundry Washer In Unit, Dryer In Unit, Lower Floor
Exterior
Garage Garage - Front Entry, Inside Access
Garage Spaces 1.0
Waterfront N
Water Access N
Roof Type Shingle
Accessibility None
Attached Garage 1
Total Parking Spaces 1
Garage Y
Building
Lot Description Cleared, Front Yard
Story 3
Sewer Public Sewer
Water Public
Architectural Style Colonial
Level or Stories 3
Additional Building Above Grade, Below Grade
Structure Type Dry Wall
New Construction N
Schools
School District Montgomery County Public Schools
Others
Senior Community No
Tax ID 160900815903
Ownership Fee Simple
SqFt Source Assessor
Acceptable Financing Cash, Conventional, FHA, VA
Horse Property N
Listing Terms Cash, Conventional, FHA, VA
Financing Cash,Conventional,FHA,VA
Special Listing Condition Standard
Read Less

Bought with Robert Cambardella • Fathom Realty MD, LLC
GET MORE INFORMATION




