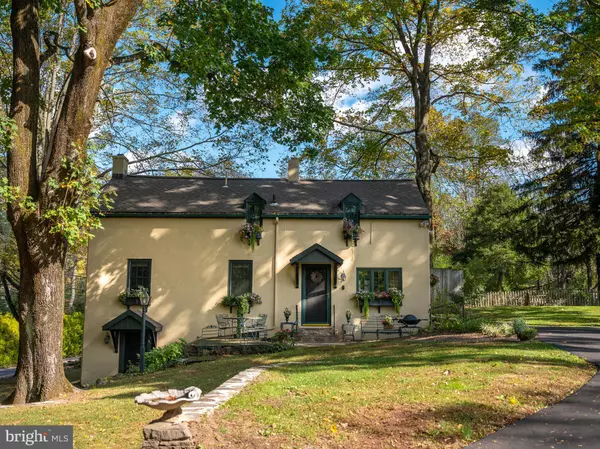For more information regarding the value of a property, please contact us for a free consultation.
6524 UPPER YORK RD New Hope, PA 18938
Want to know what your home might be worth? Contact us for a FREE valuation!

Our team is ready to help you sell your home for the highest possible price ASAP
Key Details
Sold Price $525,000
Property Type Single Family Home
Sub Type Detached
Listing Status Sold
Purchase Type For Sale
Square Footage 1,447 sqft
Price per Sqft $362
Subdivision Canterbury Woods
MLS Listing ID PABU2009908
Sold Date 12/17/21
Style Farmhouse/National Folk
Bedrooms 2
Full Baths 1
Half Baths 1
HOA Y/N N
Abv Grd Liv Area 1,267
Originating Board BRIGHT
Year Built 1858
Annual Tax Amount $4,987
Tax Year 2021
Lot Size 0.427 Acres
Acres 0.43
Lot Dimensions 117.00 x 159.00
Property Description
In the heart of Solebury Township, Little Hill House is the quintessential Bucks County Stucco over stone bank house. Built in 1858 the original structure was three rooms on three levels. In 1925 a main floor kitchen and second floor bedroom was added. This 2 bedroom, 1.5 bath 1447 square foot house on .43 acres exudes the charm of the past with the added conveniences of today. Through the years the current owners have restored, updated, and improved every area of the home and have meticulously maintained it. As you approach the property the replaced custom built window boxes filled with seasonal plants invokes the feeling of a European cottage. The stone patio is perfect for sitting with a cup of tea and enjoying the peaceful setting. With a cornfield behind the property and woods across the street the scenery is picture perfect. Enter from the patio into the custom cherry cabinet eat-in kitchen with wood floors, picture window, toe-kick heater with separate thermostat, double oven, cooktop, dishwasher, space saver built-in microwave and full sized refrigerator. A half bath is on this floor. Adjacent to the kitchen is the living room with exposed stone from the chimney where a wood stove used to sit. There are deep windowsills, original refinished wide planked wood floors and a built-in bookshelf. The pie style staircase leads down to the lower family room with stone paver floors over radiant heat with a separate thermostat, a charming fireplace (not working), exposed stone walls, deep sill windows and a door leading to the outside. The laundry room and utilities are located behind this room. Upstairs, on the second floor there is a generous sized main bedroom, with double closets, a full custom renovated hall bath with a soaking tub plus a walk in tiled shower. The second bedroom has a wall of closets with ample space for clothes and linens. There are beautiful wood floors on the second floor as well as exposed stone walls in the bath. An outside shower to the rear of the house has a wooden privacy surround, and for your garden tools there is a shed. Close to the Solebury Post Office (Solebury Village), New Hope, Peddlers Village, Stockton NJ, Lambertville NJ, Princeton NJ with shopping, galleries, museums, restaurants and the Bucks County Playhouse. This property is being offered in as is condition. If youre looking for Bucks County charm this property is for you!
Location
State PA
County Bucks
Area Solebury Twp (10141)
Zoning R2
Rooms
Other Rooms Living Room, Primary Bedroom, Bedroom 2, Kitchen, Family Room, Laundry, Bathroom 1
Basement Heated, Fully Finished, Outside Entrance, Walkout Level
Interior
Interior Features Built-Ins, Ceiling Fan(s), Chair Railings, Combination Kitchen/Dining, Curved Staircase, Kitchen - Eat-In, Kitchen - Gourmet, Kitchen - Table Space, Recessed Lighting, Water Treat System, Wood Floors, Soaking Tub
Hot Water Electric
Heating Hot Water, Radiator, Radiant
Cooling Wall Unit
Flooring Hardwood, Tile/Brick
Fireplaces Number 1
Fireplaces Type Non-Functioning, Stone
Equipment Built-In Microwave, Built-In Range, Cooktop, Dishwasher, Dryer - Electric, Energy Efficient Appliances, Oven - Wall, Oven - Self Cleaning, Oven - Double, Refrigerator, Washer, Water Conditioner - Owned, Water Heater
Furnishings No
Fireplace Y
Window Features Energy Efficient,Casement
Appliance Built-In Microwave, Built-In Range, Cooktop, Dishwasher, Dryer - Electric, Energy Efficient Appliances, Oven - Wall, Oven - Self Cleaning, Oven - Double, Refrigerator, Washer, Water Conditioner - Owned, Water Heater
Heat Source Oil
Laundry Lower Floor, Basement
Exterior
Exterior Feature Patio(s)
Garage Spaces 6.0
Utilities Available Cable TV Available, Electric Available, Phone Available
Waterfront N
Water Access N
View Scenic Vista
Roof Type Asphalt
Accessibility None
Porch Patio(s)
Parking Type Driveway
Total Parking Spaces 6
Garage N
Building
Lot Description Not In Development, Rear Yard, Road Frontage, Sloping, Private, Level
Story 3
Foundation Stone
Sewer On Site Septic
Water Private, Well
Architectural Style Farmhouse/National Folk
Level or Stories 3
Additional Building Above Grade, Below Grade
Structure Type Masonry,Plaster Walls
New Construction N
Schools
Elementary Schools New Hope-Solebury
Middle Schools New Hope-Solebury
High Schools New Hope-Solebury
School District New Hope-Solebury
Others
Pets Allowed Y
Senior Community No
Tax ID 41-013-089
Ownership Fee Simple
SqFt Source Assessor
Acceptable Financing Cash, Conventional
Horse Property N
Listing Terms Cash, Conventional
Financing Cash,Conventional
Special Listing Condition Standard
Pets Description No Pet Restrictions
Read Less

Bought with Ryan Carl Segura • River Valley Realty, LLC
GET MORE INFORMATION




