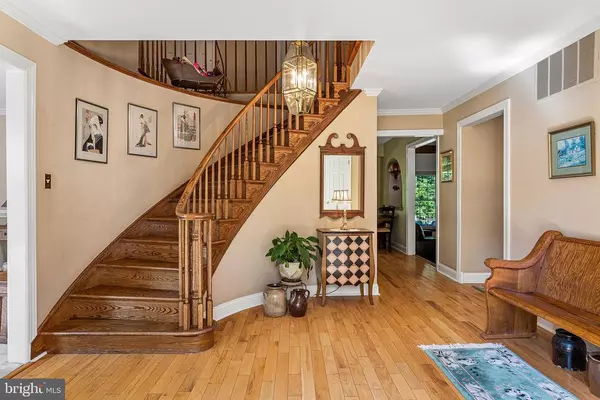For more information regarding the value of a property, please contact us for a free consultation.
23 LAKESIDE LN Sewell, NJ 08080
Want to know what your home might be worth? Contact us for a FREE valuation!

Our team is ready to help you sell your home for the highest possible price ASAP
Key Details
Sold Price $360,000
Property Type Single Family Home
Sub Type Detached
Listing Status Sold
Purchase Type For Sale
Square Footage 2,822 sqft
Price per Sqft $127
Subdivision Spring Lake
MLS Listing ID NJGL264932
Sold Date 11/30/20
Style Colonial
Bedrooms 4
Full Baths 2
Half Baths 1
HOA Y/N N
Abv Grd Liv Area 2,822
Originating Board BRIGHT
Year Built 1987
Annual Tax Amount $9,112
Tax Year 2019
Lot Size 0.380 Acres
Acres 0.38
Lot Dimensions 133.00 x 125.00
Property Description
Nestled on a lushly landscaped corner-lot in the secluded and picturesque Spring Lake community of Washington Township, this stately Grand Guilford model is as attractive and inspiring inside, as it is outside. Stone and stucco combine to create this home's beautiful, sophisticated exterior, adorned with mature flower beds, trees, and shrubs that enliven the neutral tones of the facade. Inside, the foyer features a dramatic curved staircase that adds a touch of romance and luxury to this welcoming entryway. To the left of the foyer is the living room and adjoining dining room where abundant natural light filters into this sunny and soothing, grown-up space traditionally intended for more formal entertaining. At the same time, understated decor elements reflecting a mix of styles, textures, and colors create an air of casual elegance that align with our modern lifestyle's preference for functionality over refinement. Adjacent to the dining room is the updated, eat-in kitchen where dark granite counter-tops counter-balance light, maple cabinets to create a clean, contemporary look. The kitchen overlooks the sunken family room. A more casual alternative to the dressed up living room, the family room's relaxed atmosphere offers a comfortable space to lounge and socialize while remaining within the inviting din of kitchen activity. Here, dark beams contrast the white ceiling and creamy walls in this spacious, yet cozy setting. From the family room, a sliding glass door beckons you out back onto the stamped concrete patio. Surrounded by beautifully manicured landscaping, this outdoor living space is a delightful garden retreat. An updated powder room and laundry room complete the main floor. Upstairs, the home's second floor boasts a large master suite with a sitting area, walk-in closet, and private bathroom. The three additional bedrooms are all spacious and cheery, while the centrally located hall bath with double-sink vanity can simultaneously accommodate more than one family member's morning routine. Pride of ownership is evident in the way these owners have steadfastly maintained the home with updates and upgrades that include: a brand new HVAC with upgraded venting system for better temperature control, a new attic fan, newer carpeting on 2nd floor, new front door with etched glass side lights and new garage doors. Adding to the appeal of the home itself is this property's desirable location. Situated near the lake, the nature of this neighborhood's sheltered setting means minimal thru traffic and ample privacy, peace and serenity. Make 23 Lakeside Lane your new address and enjoy all that Washington Township offers including great schools, dining, shopping, recreation and more! Seeing is believing. With so much to offer, this home will not disappoint. Don't forget to check out the virtual tour.
Location
State NJ
County Gloucester
Area Washington Twp (20818)
Zoning RESIDENTIAL
Rooms
Other Rooms Living Room, Dining Room, Primary Bedroom, Bedroom 2, Bedroom 3, Bedroom 4, Kitchen, Family Room, Foyer, Attic, Primary Bathroom, Full Bath, Half Bath
Interior
Interior Features Attic, Carpet, Ceiling Fan(s), Chair Railings, Crown Moldings, Curved Staircase, Family Room Off Kitchen, Kitchen - Eat-In, Pantry, Primary Bath(s), Stall Shower, Walk-in Closet(s), Wood Floors
Hot Water Natural Gas
Heating Forced Air
Cooling Central A/C
Flooring Carpet, Hardwood, Tile/Brick
Equipment Built-In Range, Built-In Microwave, Dishwasher, Disposal, Oven/Range - Gas, Water Heater
Fireplace N
Appliance Built-In Range, Built-In Microwave, Dishwasher, Disposal, Oven/Range - Gas, Water Heater
Heat Source Natural Gas
Laundry Main Floor
Exterior
Exterior Feature Patio(s)
Garage Garage - Front Entry, Inside Access
Garage Spaces 4.0
Utilities Available Cable TV
Waterfront N
Water Access N
View Trees/Woods
Accessibility None
Porch Patio(s)
Parking Type Attached Garage, Driveway
Attached Garage 2
Total Parking Spaces 4
Garage Y
Building
Lot Description Corner, Front Yard, Landscaping, Level, Rear Yard, SideYard(s)
Story 2
Foundation Crawl Space
Sewer Public Sewer
Water Public
Architectural Style Colonial
Level or Stories 2
Additional Building Above Grade, Below Grade
New Construction N
Schools
High Schools Washington Twp. H.S.
School District Washington Township Public Schools
Others
Senior Community No
Tax ID 18-00083 08-00026
Ownership Fee Simple
SqFt Source Estimated
Acceptable Financing Cash, Conventional, FHA, VA
Horse Property N
Listing Terms Cash, Conventional, FHA, VA
Financing Cash,Conventional,FHA,VA
Special Listing Condition Standard
Read Less

Bought with Susanne M Merbach • Century 21 Rauh & Johns
GET MORE INFORMATION




