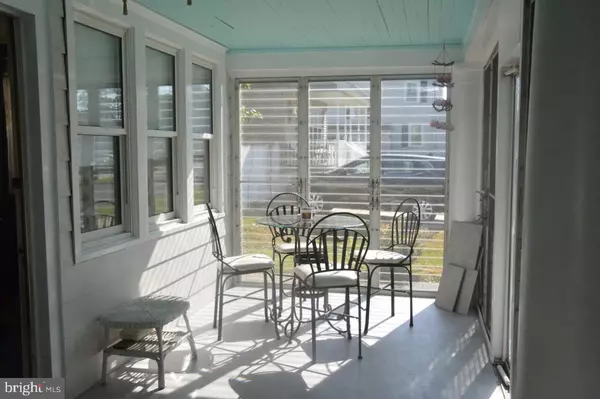For more information regarding the value of a property, please contact us for a free consultation.
23 CLEVELAND AVE Blackwood, NJ 08012
Want to know what your home might be worth? Contact us for a FREE valuation!

Our team is ready to help you sell your home for the highest possible price ASAP
Key Details
Sold Price $190,000
Property Type Single Family Home
Sub Type Detached
Listing Status Sold
Purchase Type For Sale
Square Footage 1,820 sqft
Price per Sqft $104
Subdivision None Available
MLS Listing ID NJCD395164
Sold Date 10/16/20
Style Colonial
Bedrooms 4
Full Baths 2
HOA Y/N N
Abv Grd Liv Area 1,820
Originating Board BRIGHT
Year Built 1940
Annual Tax Amount $8,041
Tax Year 2019
Lot Size 10,710 Sqft
Acres 0.25
Lot Dimensions 70.00 x 153.00
Property Description
You'll love this home located in the Blackwood Proper neighborhood. Rare find 4 bedroom, 2 full bath home with a huge detached 3 car garage. Walk into a spacious 3 season porch with floor to ceiling screened windows to relax your day away. Large living room and dining area with lots of windows and wooden floors. Nice eat-in kitchen with 4 windows that make this kitchen light and bright. Main floor washer/dryer closet with lots of shelves for storage. Newly remodeled large main bath (2018). Large master bedroom with lots of windows and large closet complete with built in shelving. An additional bedroom/office on main floor. The 2nd floor offers a sitting area with 2 more bedrooms with walk-in closets and walk-in attic for additional storage. Nice sized bathroom rounds out the 2nd floor. Large basement with outside entrance gives you even more storage along with 200 amp service. New architectural roof installed in 2019, newer windows and maintenance free exterior. Long lot with a 3 car, oversized garage located at the rear of the home with a driveway leading to spacious off street parking. This home won't last long! Don't delay, make your appointment today!!
Location
State NJ
County Camden
Area Gloucester Twp (20415)
Zoning RESIDENTIAL
Rooms
Other Rooms Living Room, Dining Room, Primary Bedroom, Bedroom 2, Bedroom 3, Bedroom 4, Kitchen, Attic
Basement Outside Entrance, Full
Main Level Bedrooms 2
Interior
Interior Features Kitchen - Eat-In, Attic, Entry Level Bedroom, Kitchen - Table Space, Walk-in Closet(s), Wood Floors, Ceiling Fan(s)
Hot Water Natural Gas
Heating Radiator
Cooling Wall Unit
Flooring Carpet, Wood, Vinyl
Equipment Cooktop, Dishwasher, Oven/Range - Gas
Fireplace N
Window Features Replacement
Appliance Cooktop, Dishwasher, Oven/Range - Gas
Heat Source Oil
Laundry Main Floor
Exterior
Exterior Feature Porch(es)
Garage Oversized
Garage Spaces 6.0
Utilities Available Cable TV, Water Available, Sewer Available, Phone Available, Electric Available
Waterfront N
Water Access N
Roof Type Pitched,Shingle
Accessibility None
Porch Porch(es)
Parking Type Driveway, Detached Garage, Off Street
Total Parking Spaces 6
Garage Y
Building
Lot Description Front Yard, Level, Rear Yard, SideYard(s)
Story 2
Sewer Public Sewer
Water Public
Architectural Style Colonial
Level or Stories 2
Additional Building Above Grade, Below Grade
New Construction N
Schools
School District Black Horse Pike Regional Schools
Others
Senior Community No
Tax ID 15-10605-00008
Ownership Fee Simple
SqFt Source Assessor
Security Features Security System
Acceptable Financing Cash, Conventional, FHA
Listing Terms Cash, Conventional, FHA
Financing Cash,Conventional,FHA
Special Listing Condition Standard
Read Less

Bought with Thomas E Lillie Jr. • Thomas E Lillie Realty
GET MORE INFORMATION




