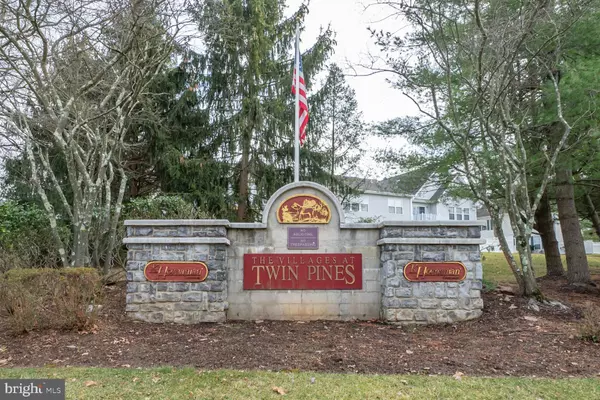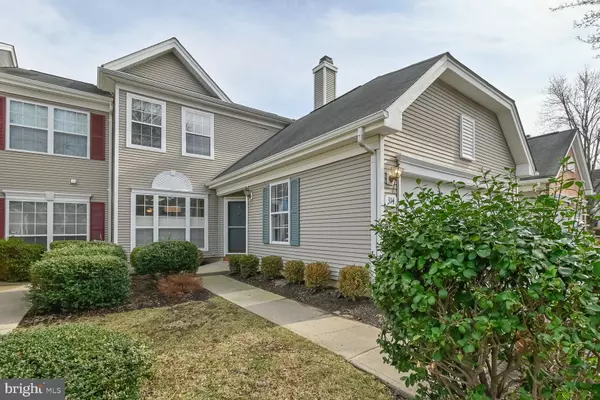For more information regarding the value of a property, please contact us for a free consultation.
314 WATKINS RD Pennington, NJ 08534
Want to know what your home might be worth? Contact us for a FREE valuation!

Our team is ready to help you sell your home for the highest possible price ASAP
Key Details
Sold Price $542,000
Property Type Townhouse
Sub Type Interior Row/Townhouse
Listing Status Sold
Purchase Type For Sale
Square Footage 2,186 sqft
Price per Sqft $247
Subdivision Brandon Farms
MLS Listing ID NJME2013300
Sold Date 04/29/22
Style Colonial
Bedrooms 3
Full Baths 2
Half Baths 1
HOA Fees $360/mo
HOA Y/N Y
Abv Grd Liv Area 2,186
Originating Board BRIGHT
Year Built 1997
Annual Tax Amount $10,562
Tax Year 2021
Lot Dimensions 0.00 x 0.00
Property Description
Welcome home to Brandon Farms. This impeccably maintained townhouse is located in the Village of Twin Pines. The open floor plan boasts of an eat in kitchen, which is appointed with granite countertops and stainless steel appliances. See-through fireplace for warmth and ambiance in the family and living rooms. Neutral colors, recessed lighting and knee wall accents the living and dining rooms. The dark hardwood floors complete the first floor. New sliding glass doors open to the paver patio with privacy fence, flanked by open space. The 3 bedrooms, 2 full baths and laundry room are located on the second floor with carpeting that looks like new. The 2 car garage is finished with plenty of storage. Enjoy the amenities including tennis courts, playground, pool, and walking trails. Close to Princeton and Pennington Borough. Centrally located between Phila. and NYC. Minutes from I-295, I-95, Rt.31 ,Rt.206 and Hamilton Train Station & Princeton Junction Train Station for easy commute. Walk to Stony Brook Elementary School and the community pool. Close to shopping and restaurants.
Location
State NJ
County Mercer
Area Hopewell Twp (21106)
Zoning R-5
Rooms
Other Rooms Living Room, Dining Room, Kitchen, Family Room, Foyer, Bedroom 1, Bathroom 1, Bathroom 2
Interior
Hot Water Electric, Natural Gas
Heating Forced Air
Cooling Central A/C
Heat Source Natural Gas
Exterior
Garage Garage Door Opener, Inside Access
Garage Spaces 2.0
Waterfront N
Water Access N
Accessibility None
Parking Type Attached Garage, Driveway
Attached Garage 2
Total Parking Spaces 2
Garage Y
Building
Story 2
Foundation Slab
Sewer Public Sewer
Water Public
Architectural Style Colonial
Level or Stories 2
Additional Building Above Grade, Below Grade
New Construction N
Schools
Elementary Schools Stony Brook E.S.
Middle Schools Timberlane M.S.
High Schools Hopewell
School District Hopewell Valley Regional Schools
Others
Senior Community No
Tax ID 06-00078 37-00001-C314
Ownership Fee Simple
SqFt Source Assessor
Special Listing Condition Standard
Read Less

Bought with Victoria Wang • Weichert Realtors - Princeton
GET MORE INFORMATION




