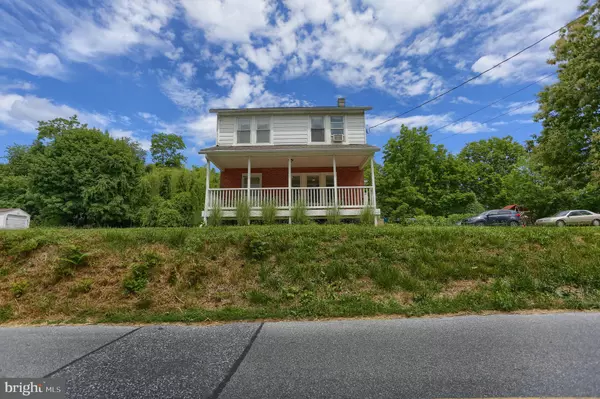For more information regarding the value of a property, please contact us for a free consultation.
13 CREEKSIDE DR Enola, PA 17025
Want to know what your home might be worth? Contact us for a FREE valuation!

Our team is ready to help you sell your home for the highest possible price ASAP
Key Details
Sold Price $176,000
Property Type Single Family Home
Sub Type Detached
Listing Status Sold
Purchase Type For Sale
Square Footage 1,494 sqft
Price per Sqft $117
Subdivision None Available
MLS Listing ID PACB124500
Sold Date 10/02/20
Style Other
Bedrooms 3
Full Baths 1
Half Baths 1
HOA Y/N N
Abv Grd Liv Area 1,494
Originating Board BRIGHT
Year Built 1930
Annual Tax Amount $2,197
Tax Year 2019
Lot Size 0.360 Acres
Acres 0.36
Property Description
Beautiful home with significant updates located in the charming town of Enola. Updates include stainless steel appliances, newer roof, newer vinyl flooring, newer carpets, new shower, new tub surround, new upstairs toilet, new half bath faucet, and the oil furnace replaced with efficient natural gas 12 years ago. This home sports a large insulated garage with plenty of room for your car and storage. It has a charming front porch and a spacious backyard with a fire pit and swing-slide playset, perfect to enjoy during the warmer months. Speaking of warmer weather, it?s just a 9 minute walk to the delightful ice cream place, Kristy's Whistle Stop. But the best memories are to be made simply enjoying the fire pit with friends, or watching the river holiday fireworks display in your own backyard... maybe a beer in one hand, and an ice cream cone in the other.
Location
State PA
County Cumberland
Area East Pennsboro Twp (14409)
Zoning RESIDENTIAL
Rooms
Basement Full, Poured Concrete
Interior
Hot Water Natural Gas
Heating Baseboard - Electric, Heat Pump(s)
Cooling Ceiling Fan(s), Central A/C, Window Unit(s)
Equipment Built-In Microwave, Built-In Range, Oven/Range - Electric, Stainless Steel Appliances, Refrigerator
Appliance Built-In Microwave, Built-In Range, Oven/Range - Electric, Stainless Steel Appliances, Refrigerator
Heat Source Electric
Exterior
Exterior Feature Porch(es)
Garage Garage Door Opener, Additional Storage Area
Garage Spaces 7.0
Water Access N
Roof Type Shingle
Accessibility None
Porch Porch(es)
Attached Garage 1
Total Parking Spaces 7
Garage Y
Building
Story 2
Sewer Public Sewer
Water Public
Architectural Style Other
Level or Stories 2
Additional Building Above Grade, Below Grade
New Construction N
Schools
High Schools East Pennsboro Area Shs
School District East Pennsboro Area
Others
Senior Community No
Tax ID 09-16-1050-089
Ownership Fee Simple
SqFt Source Assessor
Acceptable Financing Cash, Conventional, FHA, VA
Listing Terms Cash, Conventional, FHA, VA
Financing Cash,Conventional,FHA,VA
Special Listing Condition Standard
Read Less

Bought with April Kline • Dream Home Realty
GET MORE INFORMATION




