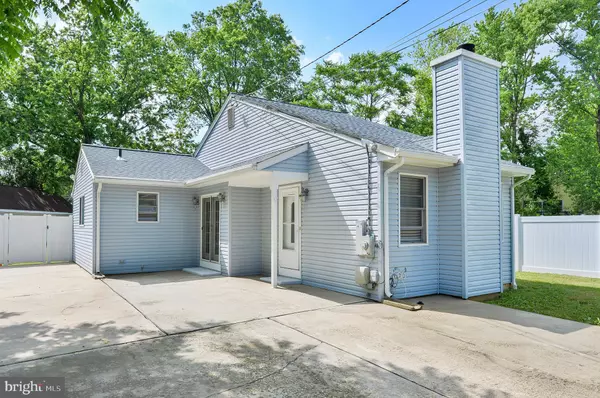For more information regarding the value of a property, please contact us for a free consultation.
618 KENILWORTH AVE Cherry Hill, NJ 08002
Want to know what your home might be worth? Contact us for a FREE valuation!

Our team is ready to help you sell your home for the highest possible price ASAP
Key Details
Sold Price $169,000
Property Type Single Family Home
Sub Type Detached
Listing Status Sold
Purchase Type For Sale
Square Footage 944 sqft
Price per Sqft $179
Subdivision Kenilworth Estates
MLS Listing ID NJCD393856
Sold Date 07/31/20
Style Ranch/Rambler
Bedrooms 2
Full Baths 1
HOA Y/N N
Abv Grd Liv Area 944
Originating Board BRIGHT
Year Built 1985
Annual Tax Amount $5,378
Tax Year 2019
Lot Dimensions 50.00 x 177.00
Property Description
Check out this one floor living nestled back in the Quiet Neighborhood of Kenilworth Estates. The oversized driveway can fit up to 8 cars! This home has so much to offer. This bright & sunny 2bed, 1bath Rancher features a BRAND NEW ROOF!! Also features New Carpeting in bedrooms and Flooring , New Dishwasher and entire home has been freshly painted. As you enter, you will be greeted with gleaming hardwood floors and woodburning fireplace. Master bedroom features new ceiling fan and large Walk-In Closet 2nd Bedroom features new carpet and spacious closet. There is a separate utility room and also a separate laundry area with W/D (included) Eat-in kitchen has french doors that lead you outside. Now check out this fabulous & nicely manicured FULLY FENCED Private Backyard for all your upcoming outdoor entertaining !! Also, features patio and shed for all your outdoor storage needs. Put this one on your list today. Close to all major highways, restaurants, shopping, Rte 73, 38,70, 295, Turnpike and don t forget the Award Winning Cherry Hill School District as well! Put this one at the top of your list today!
Location
State NJ
County Camden
Area Cherry Hill Twp (20409)
Zoning RES
Rooms
Other Rooms Living Room, Dining Room, Bedroom 2, Kitchen, Bedroom 1, Utility Room
Main Level Bedrooms 2
Interior
Interior Features Attic, Breakfast Area, Carpet, Ceiling Fan(s), Combination Kitchen/Dining, Dining Area, Entry Level Bedroom, Family Room Off Kitchen, Floor Plan - Open, Kitchen - Eat-In, Kitchen - Table Space, Tub Shower, Window Treatments, Walk-in Closet(s), Wood Floors
Heating Forced Air
Cooling Central A/C
Flooring Ceramic Tile, Hardwood
Fireplaces Type Wood
Equipment Dishwasher, Oven/Range - Electric, Refrigerator, Stove, Water Heater - Tankless, Dryer - Gas, Washer
Fireplace Y
Appliance Dishwasher, Oven/Range - Electric, Refrigerator, Stove, Water Heater - Tankless, Dryer - Gas, Washer
Heat Source Natural Gas
Laundry Main Floor
Exterior
Exterior Feature Patio(s)
Garage Spaces 8.0
Fence Fully, Vinyl
Utilities Available Cable TV
Waterfront N
Water Access N
Accessibility None
Porch Patio(s)
Parking Type Driveway, On Street
Total Parking Spaces 8
Garage N
Building
Lot Description Front Yard, Rear Yard
Story 1
Sewer No Septic System
Water Public
Architectural Style Ranch/Rambler
Level or Stories 1
Additional Building Above Grade, Below Grade
New Construction N
Schools
High Schools Cherry Hill High - West
School District Cherry Hill Township Public Schools
Others
Senior Community No
Tax ID 09-00119 01-00012
Ownership Fee Simple
SqFt Source Assessor
Acceptable Financing Cash, Conventional, FHA
Listing Terms Cash, Conventional, FHA
Financing Cash,Conventional,FHA
Special Listing Condition Standard
Read Less

Bought with Sandra J Sanchez • EXIT MBR Realty
GET MORE INFORMATION




