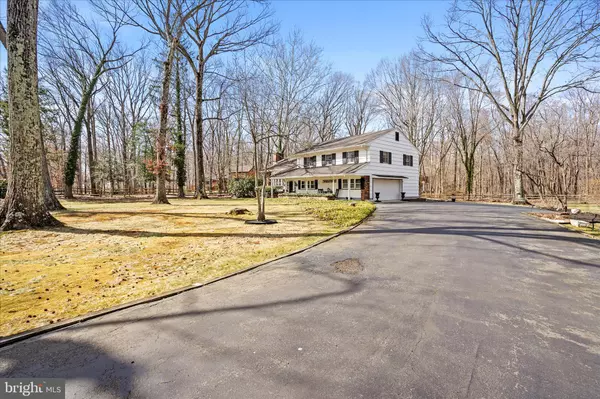For more information regarding the value of a property, please contact us for a free consultation.
53 TINDALL RD Robbinsville, NJ 08691
Want to know what your home might be worth? Contact us for a FREE valuation!

Our team is ready to help you sell your home for the highest possible price ASAP
Key Details
Sold Price $650,000
Property Type Single Family Home
Sub Type Detached
Listing Status Sold
Purchase Type For Sale
Square Footage 2,452 sqft
Price per Sqft $265
Subdivision None Available
MLS Listing ID NJME2013702
Sold Date 07/08/22
Style Colonial,Split Level
Bedrooms 3
Full Baths 2
HOA Y/N N
Abv Grd Liv Area 2,452
Originating Board BRIGHT
Year Built 1957
Annual Tax Amount $10,933
Tax Year 2021
Lot Size 1.012 Acres
Acres 1.01
Lot Dimensions 180.00 x 245.00
Property Description
Step into warmth and character - this home has been delightfully decorated and loved throughout the years. Painted with calming tones - accented with crisp-white custom molding and trim throughout - tile and hardwood flooring - upgraded light fixtures - french doors - bay window - skylight - vaulted ceilings (foyer, family room and main bath) - wood burning fireplace - two car garage - an acre of property that backs to woods - gorgeous landscaping. The recently remodeled kitchen, the heart of the home, is a beautiful gathering place. Newer upgrades include: granite countertops, a spacious granite island with seating for five, stainless steel appliances including an under-counter beverage cooler, wainscoting, recessed lighting extra deep sink with glass pendant light overhead, windows, exterior door and storm door, and flooring. The fan over the stove vents to the outside. In the dining room, built-in cabinets flank extra tall windows overlooking the back property and view of the trees. The adjacent living room has a sunny bay window and a wood burning fireplace with a granite surround and wood mantle. An office with glass doors on the lower level is great for work at home and could possibly be used as a bedroom if needed. There's a full bath across the hall with a step-in shower and it's on the same level as the family room, laundry room and garage. The family room offers some impressive features: tile flooring, bead-board cathedral ceiling, large picture windows with a fantastic view, access door to the yard and a money saving wood stove. The upper level has three good sized bedrooms with hardwood flooring and ceiling fans. The main bathroom features a vaulted ceiling, glass shower, Kohler jetted tub, double vanity and new sky light. Two storage closets in the hall - one gives access to the attic where there's another closet and tons of storage space. The outside of this home is just as inviting as the inside. You are greeted with an endless covered porch with beautiful slate and an ivy-filled knee wall planter. The house is surrounded with inviting walkways, lush plantings, flowering bushes and ground cover. A deck and paver patio in back are great for relaxing and bird watching and the property has post and rail fencing on the back and sides. Unfinished basement has Bilco door access and interior hatchway door. Upgrades include: HVAC (2020), kitchen remodel (2020), water heater (2019), roof and skylight (2011),chimney liner (2011), lower level tile floor and stair treads, laundry room (appliances, window, countertop), office (drywall and insulation). Located in the Robbinsville school district and close to shopping and famous restaurants.
Location
State NJ
County Mercer
Area Robbinsville Twp (21112)
Zoning R1.5
Rooms
Other Rooms Living Room, Dining Room, Bedroom 2, Bedroom 3, Kitchen, Family Room, Foyer, Bedroom 1, Laundry, Office, Bathroom 1, Bathroom 2
Basement Partial
Interior
Interior Features Attic, Ceiling Fan(s), Crown Moldings, Kitchen - Eat-In, Kitchen - Island, Skylight(s), Soaking Tub, Stall Shower, Upgraded Countertops, Wainscotting, Wood Floors, Wood Stove, Built-Ins
Hot Water Natural Gas
Heating Forced Air
Cooling Central A/C
Flooring Hardwood, Tile/Brick, Laminate Plank
Fireplaces Number 1
Fireplaces Type Wood
Equipment Built-In Microwave, Built-In Range, Dishwasher, Dryer - Front Loading, Refrigerator, Stainless Steel Appliances, Washer - Front Loading, Water Heater
Fireplace Y
Window Features Bay/Bow
Appliance Built-In Microwave, Built-In Range, Dishwasher, Dryer - Front Loading, Refrigerator, Stainless Steel Appliances, Washer - Front Loading, Water Heater
Heat Source Natural Gas
Laundry Lower Floor
Exterior
Exterior Feature Deck(s), Patio(s), Porch(es)
Garage Garage Door Opener, Inside Access
Garage Spaces 2.0
Fence Partially, Split Rail
Utilities Available Cable TV
Waterfront N
Water Access N
View Trees/Woods
Roof Type Shingle
Accessibility None
Porch Deck(s), Patio(s), Porch(es)
Parking Type Attached Garage, Driveway, Off Street
Attached Garage 2
Total Parking Spaces 2
Garage Y
Building
Lot Description Backs to Trees, Rear Yard
Story 2
Foundation Block
Sewer Public Sewer
Water Public
Architectural Style Colonial, Split Level
Level or Stories 2
Additional Building Above Grade, Below Grade
New Construction N
Schools
Elementary Schools Sharon E.S.
Middle Schools Pond Road
High Schools Robbinsville
School District Robbinsville Twp
Others
Senior Community No
Tax ID 12-00009 05-00014
Ownership Fee Simple
SqFt Source Assessor
Special Listing Condition Standard
Read Less

Bought with Christina Maria Spinelli • EXP Realty, LLC
GET MORE INFORMATION




