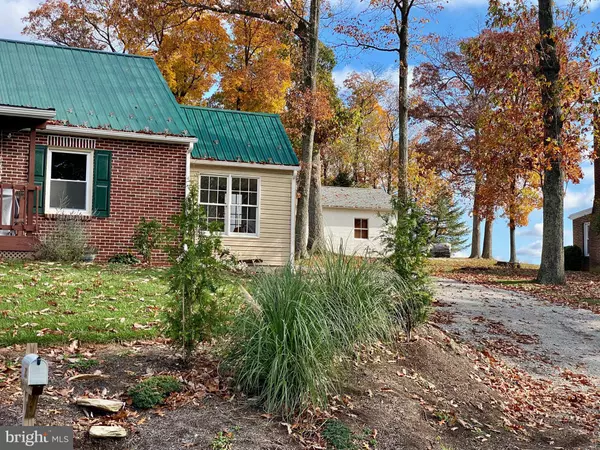For more information regarding the value of a property, please contact us for a free consultation.
8531 YELLOW CHURCH RD Seven Valleys, PA 17360
Want to know what your home might be worth? Contact us for a FREE valuation!

Our team is ready to help you sell your home for the highest possible price ASAP
Key Details
Sold Price $204,500
Property Type Single Family Home
Sub Type Detached
Listing Status Sold
Purchase Type For Sale
Square Footage 1,142 sqft
Price per Sqft $179
Subdivision Seven Valleys
MLS Listing ID PAYK147986
Sold Date 12/04/20
Style Cape Cod
Bedrooms 2
Full Baths 1
HOA Y/N N
Abv Grd Liv Area 1,142
Originating Board BRIGHT
Year Built 1930
Annual Tax Amount $3,210
Tax Year 2020
Lot Size 0.750 Acres
Acres 0.75
Property Description
Have you been waiting for that special property in a country setting with convenient location and great views? This is the one you have been waiting for! This nice home is situated in a countryside setting with incredible views from the covered front porch and is located conveniently to I-83 for easy access north or south. The property features plenty of parking, including room for your boat or RV, and the big backyard is a perfect setting for those evening campfires with your family and friends. The 2 car heated garage offers a great place to park, tinker with your projects, or just hang out . The garage also has additional storage above, a separate exterior compartment and hardpipe connection to store your air compressor so you don't have to listen to it run while you tinker. This brick home features an updated metal roof, a covered front porch and exterior access to the basement, as well as an additional rear entrance into a nice sized mudroom that could also be used for a sitting room or office. Inside you will find a well kept interior, nice eat-in kitchen with appliances, a nice sized living room with a great view from the front window, and a first floor bedroom with hardwood flooring . On the second floor you will find a second bedroom and a bonus room that can be used for office, playroom, extra bedroom, or whatever you choose, both with fresh paint and new carpet. Contact us for your showing or have your agent schedule a showing for you, before it is too late.
Location
State PA
County York
Area Springfield Twp (15247)
Zoning AGRICULTURAL
Rooms
Other Rooms Living Room, Bedroom 2, Kitchen, Basement, Bedroom 1, Mud Room, Other, Bathroom 1
Basement Full, Walkout Stairs, Outside Entrance
Main Level Bedrooms 1
Interior
Interior Features Chair Railings, Crown Moldings, Dining Area, Entry Level Bedroom, Floor Plan - Traditional, Kitchen - Eat-In, Kitchen - Table Space, Tub Shower, Wood Floors
Hot Water Electric
Heating Forced Air, Baseboard - Electric
Cooling Central A/C
Flooring Carpet, Hardwood, Laminated, Vinyl
Equipment Refrigerator, Dishwasher, Oven/Range - Gas, Washer, Dryer
Furnishings No
Fireplace N
Appliance Refrigerator, Dishwasher, Oven/Range - Gas, Washer, Dryer
Heat Source Propane - Leased, Electric
Laundry Basement
Exterior
Exterior Feature Porch(es)
Garage Garage - Front Entry
Garage Spaces 10.0
Waterfront N
Water Access N
View Panoramic, Trees/Woods
Roof Type Metal
Street Surface Black Top
Accessibility None
Porch Porch(es)
Parking Type Driveway, Detached Garage
Total Parking Spaces 10
Garage Y
Building
Lot Description Backs to Trees, Cleared, Rear Yard, Rural
Story 1.5
Foundation Block
Sewer On Site Septic
Water Well
Architectural Style Cape Cod
Level or Stories 1.5
Additional Building Above Grade, Below Grade
New Construction N
Schools
Elementary Schools Loganville-Springfield
Middle Schools Dallastown Area
High Schools Dallastown
School District Dallastown Area
Others
Senior Community No
Tax ID 47-000-EI-0010-00-00000
Ownership Fee Simple
SqFt Source Assessor
Acceptable Financing Cash, Conventional, FHA, VA, USDA
Listing Terms Cash, Conventional, FHA, VA, USDA
Financing Cash,Conventional,FHA,VA,USDA
Special Listing Condition Standard
Read Less

Bought with Cynthia E Riley • Berkshire Hathaway HomeServices PenFed Realty
GET MORE INFORMATION




