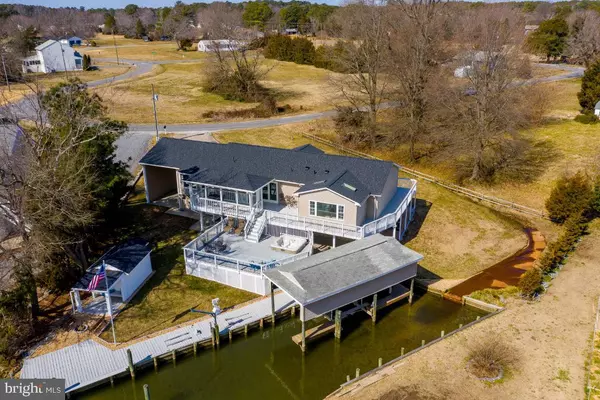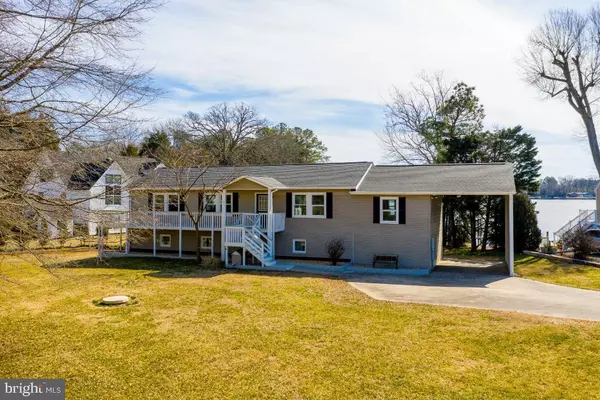For more information regarding the value of a property, please contact us for a free consultation.
1510 S GLEBE RD Montross, VA 22520
Want to know what your home might be worth? Contact us for a FREE valuation!

Our team is ready to help you sell your home for the highest possible price ASAP
Key Details
Sold Price $550,000
Property Type Single Family Home
Sub Type Detached
Listing Status Sold
Purchase Type For Sale
Square Footage 2,496 sqft
Price per Sqft $220
Subdivision Glebe Harbor
MLS Listing ID VAWE117834
Sold Date 04/05/21
Style Raised Ranch/Rambler
Bedrooms 5
Full Baths 3
HOA Y/N N
Abv Grd Liv Area 1,248
Originating Board BRIGHT
Year Built 1989
Annual Tax Amount $2,341
Tax Year 2020
Lot Size 0.383 Acres
Acres 0.38
Property Description
Welcome to Virginia's Water Wonderland The Northern Neck also Virginia's best kept secret. (just two hours drive from Northern Virginia/DC and even less from Richmond). This magnificent 5 Bedroom 3 Bath Open Floor Plan Home. NEW EVERYTHING-Roof, Hot Water Heater, Windows, Kitchen, Bathrooms, Flooring! Attention to detail has not been overlooked when it comes to this renovated home. Gorgeous Hardwood Floors on Main Level, Huge Kitchen w/Granite Counters & Custom Tile. Master Suite w/Custom Tiled Bathroom & Spectacular River Views! Two more Bedrooms on Main Level. Lower Level has Rec Room, 2 Bedrooms & Bath. Additional Office/Den/Craft Room & Workshop. Wrap around Top Deck, Covered Porch & Lower Deck w/Hot Tub, Plus Firepit , Covered Boat Lift & Jet Ski Lift/w/ 2 Stations! All this in sought after Glebe Harbor Community - Amenitities include, Pool, Tennis, Basketball, Tot Lot, 2 Boat Ramps, and 4 Beaches. More PICS next week. THIS IS A RARE GEM...and remember the early bird gets the worm.
Location
State VA
County Westmoreland
Zoning R
Rooms
Other Rooms Dining Room, Primary Bedroom, Bedroom 2, Bedroom 3, Bedroom 4, Bedroom 5, Kitchen, Family Room, Den, Laundry, Recreation Room, Workshop, Bathroom 2, Bathroom 3, Primary Bathroom
Basement Daylight, Partial, Fully Finished, Sump Pump, Rear Entrance, Walkout Level
Main Level Bedrooms 3
Interior
Interior Features Carpet, Ceiling Fan(s), Floor Plan - Open, Kitchen - Gourmet, Skylight(s), Wood Floors
Hot Water Electric
Heating Central
Cooling Ceiling Fan(s), Central A/C
Equipment Built-In Microwave, Dishwasher, Exhaust Fan, Icemaker, Oven/Range - Electric, Refrigerator, Washer - Front Loading, Dryer - Front Loading
Fireplace N
Appliance Built-In Microwave, Dishwasher, Exhaust Fan, Icemaker, Oven/Range - Electric, Refrigerator, Washer - Front Loading, Dryer - Front Loading
Heat Source Electric
Exterior
Garage Spaces 5.0
Water Access Y
View Creek/Stream
Accessibility None
Total Parking Spaces 5
Garage N
Building
Story 2
Sewer Septic < # of BR
Water Public
Architectural Style Raised Ranch/Rambler
Level or Stories 2
Additional Building Above Grade, Below Grade
New Construction N
Schools
Elementary Schools Cople
Middle Schools Montross
High Schools Washington & Lee
School District Westmoreland County Public Schools
Others
Senior Community No
Tax ID 26K1 1 9
Ownership Fee Simple
SqFt Source Estimated
Special Listing Condition Standard
Read Less

Bought with Ashraf Morsi • Keller Williams Realty
GET MORE INFORMATION




