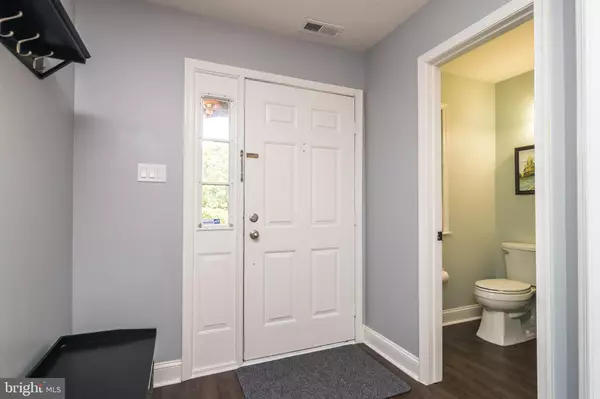For more information regarding the value of a property, please contact us for a free consultation.
32 REDWOOD DR Newtown, PA 18940
Want to know what your home might be worth? Contact us for a FREE valuation!

Our team is ready to help you sell your home for the highest possible price ASAP
Key Details
Sold Price $375,000
Property Type Townhouse
Sub Type Interior Row/Townhouse
Listing Status Sold
Purchase Type For Sale
Square Footage 1,622 sqft
Price per Sqft $231
Subdivision Newtown Grant
MLS Listing ID PABU499708
Sold Date 07/24/20
Style Traditional
Bedrooms 3
Full Baths 2
Half Baths 1
HOA Fees $61/qua
HOA Y/N Y
Abv Grd Liv Area 1,622
Originating Board BRIGHT
Year Built 1988
Annual Tax Amount $4,013
Tax Year 2019
Lot Size 3,096 Sqft
Acres 0.07
Lot Dimensions 24.00 x 129.00
Property Description
Beautifully updated 3 bedroom 2 1/2 bath townhome in sought after Newtown Grant! There is so much about this townhome you won't want to miss! You will be proud to welcome guests into the spacious foyer that leads to the trendy open floor plan on this first level. Here you find an expansive living room featuring vaulted ceilings, newer sky lights, ceiling fan, triple window with transom above and newer luxury vinyl plank flooring which continues through this level. Opening directly from the family room, an inviting dining room offers plenty of space for hosting parties; the home chef will love the well-appointed kitchen with granite counters, attractive white subway tile backsplash, under mount sink, stainless steel gas range and built in microwave. The powder room, convenient laundry room, large coat closet/pantry and access to the garage complete this space. The upper level offers a perfect retreat in the enormous master bedroom with triple windows, walk in closet and updated renovated master bathroom with newer tile floor, vanity and fixtures. Two additional nicely sized bedrooms with plenty of closet space and renovated hall bath with tile floor, newer vanity and fixtures and a very large open landing complete this second floor. Enjoy plenty of private outdoor living space as well; the slider from the dining room takes you out to the large deck which overlooks the level yard providing the green space you want for games and recreation with your friends and family! The one car garage is great for parking or for storage. So much of this home has been updated in recent years, roof 2016, skylights 2016, Anderson replacement windows 2019, updated bathrooms, newer LVF, newer granite counters and appliances, newer carpeting, all painted in neutral colors and ready for you to move right in! Don't forget the amenities the Newtown Grant Community has to offer too; swimming pool, tennis courts, fields, playground, walking paths etc. Convenient to Newtown Boro and all the shopping and restaurants there! Council Rock School District too! Take a look at the virtual tour!
Location
State PA
County Bucks
Area Newtown Twp (10129)
Zoning R2
Rooms
Other Rooms Dining Room, Primary Bedroom, Bedroom 2, Kitchen, Family Room, 2nd Stry Fam Ovrlk, Laundry, Bathroom 3
Interior
Interior Features Ceiling Fan(s), Carpet, Dining Area, Floor Plan - Open, Primary Bath(s), Skylight(s), Tub Shower, Walk-in Closet(s)
Hot Water Natural Gas
Heating Forced Air
Cooling Central A/C
Flooring Carpet, Ceramic Tile, Vinyl
Equipment Built-In Microwave, Dishwasher, Disposal, Oven/Range - Gas, Water Heater
Fireplace N
Window Features Replacement,Skylights,Transom
Appliance Built-In Microwave, Dishwasher, Disposal, Oven/Range - Gas, Water Heater
Heat Source Natural Gas
Laundry Main Floor
Exterior
Exterior Feature Deck(s)
Garage Garage - Front Entry, Inside Access
Garage Spaces 3.0
Utilities Available Cable TV
Amenities Available Baseball Field, Basketball Courts, Club House, Swimming Pool, Tot Lots/Playground, Tennis Courts
Water Access N
View Garden/Lawn
Roof Type Shingle
Accessibility None
Porch Deck(s)
Attached Garage 1
Total Parking Spaces 3
Garage Y
Building
Lot Description Backs - Open Common Area, Level, Open
Story 2
Sewer Public Sewer
Water Public
Architectural Style Traditional
Level or Stories 2
Additional Building Above Grade, Below Grade
New Construction N
Schools
School District Council Rock
Others
HOA Fee Include Common Area Maintenance,Pool(s)
Senior Community No
Tax ID 29-044-006
Ownership Fee Simple
SqFt Source Assessor
Acceptable Financing FHA, Conventional, Cash, VA
Listing Terms FHA, Conventional, Cash, VA
Financing FHA,Conventional,Cash,VA
Special Listing Condition Standard
Read Less

Bought with Jill N Doran • Century 21 Veterans-Newtown
GET MORE INFORMATION




