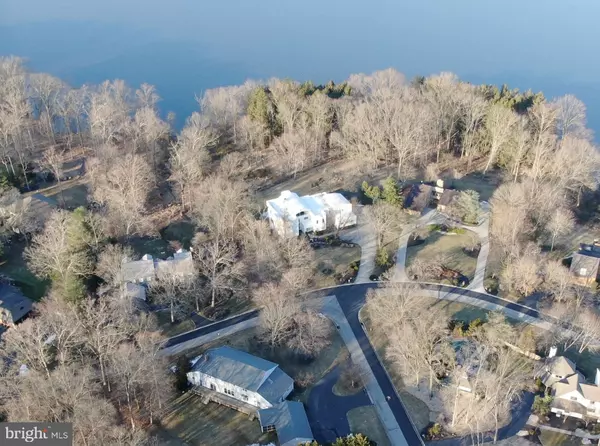For more information regarding the value of a property, please contact us for a free consultation.
1 FOREST LAKE DR Media, PA 19063
Want to know what your home might be worth? Contact us for a FREE valuation!

Our team is ready to help you sell your home for the highest possible price ASAP
Key Details
Sold Price $925,000
Property Type Single Family Home
Sub Type Detached
Listing Status Sold
Purchase Type For Sale
Square Footage 7,718 sqft
Price per Sqft $119
Subdivision Springton Estates
MLS Listing ID PADE540764
Sold Date 05/07/21
Style Colonial,Traditional
Bedrooms 6
Full Baths 4
Half Baths 1
HOA Y/N N
Abv Grd Liv Area 4,794
Originating Board BRIGHT
Year Built 1990
Annual Tax Amount $18,552
Tax Year 2021
Lot Size 0.988 Acres
Acres 0.99
Lot Dimensions 248.00 x 150.00
Property Description
Where a nearly waterfront location meets quality of craftsmanship on a grand scale you find 1 Forest Lake Drive. Gaze upon the sparkle of the sun kicking off the water of Springton Lake Reservoir from your front landing and enter into a stately center hall foyer flanked by coat closets. The classic floorplan of a center hall colonial is updated here with 9ft ceilings, oversized living room and dining room windows, beautifully refinished hardwood floors throughout the main living spaces, fresh neutral paint and new lighting fixtures. The formal living room can be used as a private space or can open graciously into the family room through double pocket doors. The dining room is embellished with crown molding, chair rail molding and sconce lighting. This room opens to hallway pantry storage and into the bright chef’s kitchen. The eat-in kitchen/family room at the back of the home is drenched in natural light from the oversized three panel window and the glass french doors that lead to the deck. Kitchen has white cabinets, double ovens, a beverage center, center island cooktop, copious counter space, cabinet storage, built-in desk and bay window over the kitchen sink. Beyond these gorgeous spaces is a first-floor guest/au pair/in law suite with a bonus room (6th bedroom?!), a full hall bathroom and a convenient first-floor 5th bedroom with large closets. To the other side of the home is a large home office with wall to wall bookshelves, a powder room, a laundry room, a back staircase, access to the driveway as well as interior access to the HUGE three car garage. Upstairs the Premiere Bedroom suite is massive with a huge en-suite bathroom that includes vanity storage, closet storage, glass shower and original charm. Dressing room off the master has natural light and room for a full wardrobe, but if you exceed this storage there is a matching walk-in closet accessible from the hall. Also on this level are three more large bedrooms with lighted ceiling fans and large double closets and two sparkling hall bathrooms. Either side of the home has dormer storage and you’ll even find a laundry shoot in the hall. The basement is equally gargantuan and separated into two huge rooms and unfinished area with mechanicals including a four zoned heating system. Basement has exterior access to Deerfield Ln. side of property. Large sloping yard adjacent to deck is ample space to enjoy the quiet of the neighborhood or to have a large outdoor gathering. A screened in porch area with access to the massive three car garage sits at one side of the deck and creates an outdoor space protected from the elements. Updated multi zoned boiler, newer central a/c units, new roof and whole house generator. Located in the highly sought after Rose Tree - Media School District and close to local parks, Upper Providence shops and restaurants, minutes to Media Borough. Easy access to Rtes 1, 252, and I-476 for connection to all major roads.
Location
State PA
County Delaware
Area Upper Providence Twp (10435)
Zoning RES
Rooms
Basement Full, Daylight, Partial
Main Level Bedrooms 2
Interior
Hot Water Oil
Heating Hot Water, Zoned
Cooling Central A/C, Multi Units
Flooring Hardwood, Carpet, Ceramic Tile
Fireplaces Number 1
Fireplace Y
Heat Source Oil
Laundry Main Floor
Exterior
Garage Inside Access, Garage Door Opener, Oversized
Garage Spaces 3.0
Water Access N
View Water, Trees/Woods
Roof Type Shingle,Asphalt
Accessibility None
Attached Garage 3
Total Parking Spaces 3
Garage Y
Building
Story 2
Sewer Public Sewer
Water Public
Architectural Style Colonial, Traditional
Level or Stories 2
Additional Building Above Grade, Below Grade
New Construction N
Schools
School District Rose Tree Media
Others
Senior Community No
Tax ID 35-00-00300-36
Ownership Fee Simple
SqFt Source Assessor
Special Listing Condition Standard
Read Less

Bought with Matthew Robertson • OCF Realty LLC - Philadelphia
GET MORE INFORMATION




