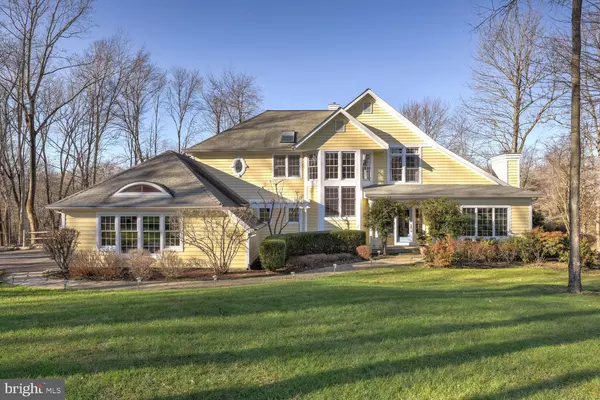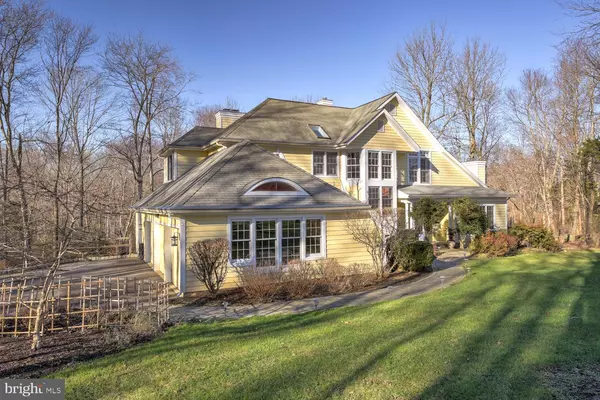For more information regarding the value of a property, please contact us for a free consultation.
12 VIBURNUM DR Skillman, NJ 08558
Want to know what your home might be worth? Contact us for a FREE valuation!

Our team is ready to help you sell your home for the highest possible price ASAP
Key Details
Sold Price $879,000
Property Type Single Family Home
Sub Type Detached
Listing Status Sold
Purchase Type For Sale
Square Footage 3,776 sqft
Price per Sqft $232
Subdivision Mountainside
MLS Listing ID NJSO114364
Sold Date 05/14/21
Style Colonial
Bedrooms 4
Full Baths 3
Half Baths 1
HOA Y/N N
Abv Grd Liv Area 2,676
Originating Board BRIGHT
Year Built 1992
Annual Tax Amount $26,082
Tax Year 2020
Lot Size 3.330 Acres
Acres 3.33
Lot Dimensions 0.00 x 0.00
Property Description
Gracious custom built, updated colonial with private setting located within desirable Mountainside section of Skillman within Montgomery Township. New Chef's kitchen with custom cabinetry to ceiling, granite counters and oversized island/breakfast bar. Separate bump out breakfast nook in window drenched alcove with skylights to enjoy views of the the breathtaking yard. Kitchen is open to the the oversized family room. Perfect home for entertaining in all seasons. This home has tons of natural light and views of the property galore with tons of oversized windows and transoms to provide views of the yard from every room. Master bedroom with vaulted ceilings, sitting room, walk in closet and marble bathroom. Walkout basement with second kitchen, custom temperature controlled high end wine seller, full bath, private den and tons of storage. Basement level perfect for multigenerational living. Walk out lower level to gracious pool area with built in jacuzzi and blue stone patio surround. Lot backs to wooded area with tons of privacy located in a neighborhood. Brand new Septic completed March 2021.
Location
State NJ
County Somerset
Area Montgomery Twp (21813)
Zoning RESIDENTIAL
Direction Southeast
Rooms
Basement Walkout Level, Improved, Interior Access, Fully Finished, Daylight, Partial
Interior
Interior Features 2nd Kitchen, Breakfast Area, Family Room Off Kitchen, Kitchen - Gourmet, Stall Shower, Upgraded Countertops, Walk-in Closet(s), Window Treatments, Wine Storage
Hot Water Natural Gas
Heating Forced Air
Cooling Central A/C
Flooring Hardwood, Tile/Brick
Fireplaces Type Wood
Equipment Built-In Microwave, Built-In Range, Dishwasher, Dryer - Gas, Exhaust Fan, Oven - Self Cleaning, Oven/Range - Gas, Refrigerator, Washer, Water Heater
Furnishings No
Fireplace Y
Window Features Transom,Energy Efficient
Appliance Built-In Microwave, Built-In Range, Dishwasher, Dryer - Gas, Exhaust Fan, Oven - Self Cleaning, Oven/Range - Gas, Refrigerator, Washer, Water Heater
Heat Source Natural Gas
Laundry Main Floor
Exterior
Garage Additional Storage Area, Garage - Side Entry, Garage Door Opener, Inside Access, Oversized
Garage Spaces 9.0
Utilities Available Cable TV, Natural Gas Available
Waterfront N
Water Access N
View Trees/Woods
Roof Type Asphalt,Architectural Shingle
Accessibility 2+ Access Exits
Parking Type Driveway, Attached Garage
Attached Garage 3
Total Parking Spaces 9
Garage Y
Building
Lot Description Corner, Backs to Trees, Landscaping, No Thru Street, Poolside
Story 3
Sewer On Site Septic
Water Private, Well
Architectural Style Colonial
Level or Stories 3
Additional Building Above Grade, Below Grade
New Construction N
Schools
Elementary Schools Orchard Hill
High Schools Montgomery Township
School District Montgomery Township Public Schools
Others
Pets Allowed Y
Senior Community No
Tax ID 13-11001-00033 04
Ownership Fee Simple
SqFt Source Assessor
Acceptable Financing Cash, Conventional, FHA
Horse Property N
Listing Terms Cash, Conventional, FHA
Financing Cash,Conventional,FHA
Special Listing Condition Standard
Pets Description No Pet Restrictions
Read Less

Bought with Jane Henderson Kenyon • Callaway Henderson Sotheby's Int'l-Princeton
GET MORE INFORMATION




