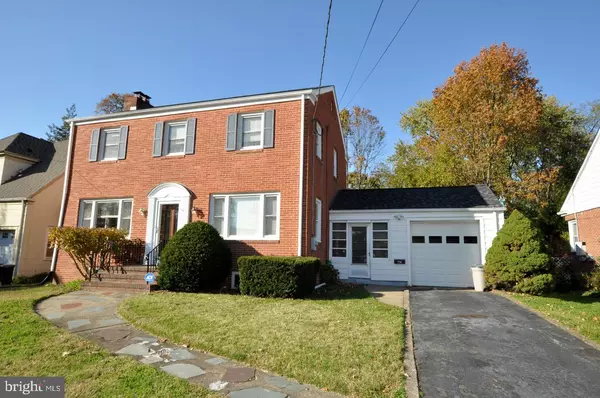For more information regarding the value of a property, please contact us for a free consultation.
514 CONCORD AVE Ewing, NJ 08628
Want to know what your home might be worth? Contact us for a FREE valuation!

Our team is ready to help you sell your home for the highest possible price ASAP
Key Details
Sold Price $210,000
Property Type Single Family Home
Sub Type Detached
Listing Status Sold
Purchase Type For Sale
Square Footage 1,600 sqft
Price per Sqft $131
Subdivision Glendale
MLS Listing ID NJME304228
Sold Date 01/22/21
Style Colonial
Bedrooms 3
Full Baths 1
Half Baths 1
HOA Y/N N
Abv Grd Liv Area 1,600
Originating Board BRIGHT
Year Built 1952
Annual Tax Amount $6,340
Tax Year 2020
Lot Size 6,250 Sqft
Acres 0.14
Lot Dimensions 62.50 x 100.00
Property Description
Welcome to this lovely center hall brick colonial in Glendale. To your left as you enter, you'll find an expansive living room that extends from the front to the back of the house and opens to a 3 season room. You'll be charmed by hardwood floors, crown molding chair-rails, and a working fireplace in the living room. You'll also find a basement that has been drylocked and has a French drain. There is a breezeway and an attached one-car garage so you'll stay dry on rainy days. The kitchen is open, with plenty of cabinets and counterspace, an electric stove, microwave, refrigerator & dishwasher. The bathrooms are nicely updated. The yard is fenced and landscaped with a patio. The basement has an outside bilco entrance. There is also a full attic with plenty of head room. The master bedroom has a nice walk-in closet. Make your appointment today to see this home located in a quiet neighborhood, yet with easy access to major highways and amenities.
Location
State NJ
County Mercer
Area Ewing Twp (21102)
Zoning R-2
Rooms
Other Rooms Living Room, Dining Room, Primary Bedroom, Kitchen, Family Room, Bedroom 1, Bathroom 2
Basement Full
Main Level Bedrooms 3
Interior
Interior Features Kitchen - Eat-In
Hot Water Natural Gas
Heating Hot Water
Cooling Wall Unit
Flooring Fully Carpeted, Tile/Brick, Vinyl, Wood
Fireplaces Number 1
Fireplace Y
Heat Source Natural Gas
Laundry Basement
Exterior
Garage Spaces 3.0
Waterfront N
Water Access N
Roof Type Shingle
Accessibility None
Total Parking Spaces 3
Garage N
Building
Story 2
Sewer Public Sewer
Water Public
Architectural Style Colonial
Level or Stories 2
Additional Building Above Grade, Below Grade
New Construction N
Schools
Elementary Schools Parkway
Middle Schools Gilmore J Fisher
High Schools Ewing High
School District Ewing Township Public Schools
Others
Senior Community No
Tax ID 02-00283-00021
Ownership Fee Simple
SqFt Source Assessor
Special Listing Condition Standard
Read Less

Bought with Jan Rutkowski • BHHS Fox & Roach Hopewell Valley
GET MORE INFORMATION




