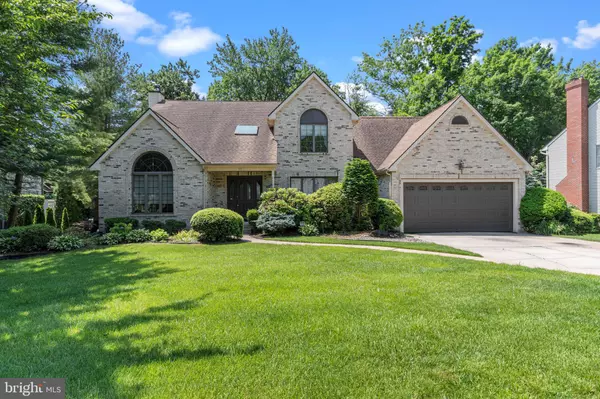For more information regarding the value of a property, please contact us for a free consultation.
10 TERNBERRY CT Blackwood, NJ 08012
Want to know what your home might be worth? Contact us for a FREE valuation!

Our team is ready to help you sell your home for the highest possible price ASAP
Key Details
Sold Price $525,000
Property Type Single Family Home
Sub Type Detached
Listing Status Sold
Purchase Type For Sale
Square Footage 3,033 sqft
Price per Sqft $173
Subdivision None Available
MLS Listing ID NJGL2016426
Sold Date 07/27/22
Style Traditional
Bedrooms 4
Full Baths 2
Half Baths 1
HOA Y/N N
Abv Grd Liv Area 3,033
Originating Board BRIGHT
Year Built 1992
Annual Tax Amount $12,838
Tax Year 2021
Lot Dimensions 100.00 x 416
Property Description
Welcome to Ternberry Court. This amazing property sits on a quiet cul de sac street backing to Irvin Lake. What an amazing setting to call home. Out front we are greeted with an expansive driveway, newer garage door, and three dimensional roof. Let's head inside and check out the living space. The spacious foyer with skylight and hardwood flooring welcomes you home. Off to our left we will find your formal living room offering you vaulted ceilings and plenty of natural lighting. Heading back we have the expansive family room providing you with a stone fireplace. The fireplace features a wood burning insert which will keep you cozy all season long. The dining room will offer you plenty of space to host those Holiday dinners, and provides you chair rail and crown molding as well. Heading to the rear of the home and just off the dining room we have the palatial kitchen. The kitchen features a large center island, tons of counter and cabinet space, and a separate breakfast area. Plenty of lighting with the recessed lighting and huge slider leading you out back. Just off the kitchen you will find your home office. What an ideal set up in today's work environment! Let's head upstairs next and check out the bedrooms. Here we have four bedrooms including your master. The three bedrooms all provide ample space and ceiling fans too. The master suite is a beautiful spot to unwind after a long day. There is plenty of space and the perfect views of the rear yard. Your master bath offers large soaking tub and skylight for natural lighting. Don't miss the walk in closet too. Lastly, we have the basement. Down here is just waiting on your ideas to come to life. We even have access to the rear yard. Be sure to check out the train set that can be worked into the sale if desired. Out back the expansive deck is an ideal set up for your summertime cookouts. Saving the best for last we have a stone path to lead you out to the gazebo overlooking Irvin Lake. This tranquil setting can be a great start or even end to your day. You can even add a dock for a small boat if so desired. Come check out this amazing property today. Homes with this setting aren't found everyday. Some other notable items are Andersen Windows throughout, 4 year young HVAC and Hot Water Heater.
Location
State NJ
County Gloucester
Area Washington Twp (20818)
Zoning PR1
Rooms
Other Rooms Living Room, Dining Room, Primary Bedroom, Bedroom 2, Bedroom 3, Bedroom 4, Kitchen, Breakfast Room, Great Room, Office
Basement Full, Outside Entrance
Interior
Interior Features Attic, Ceiling Fan(s), Dining Area, Family Room Off Kitchen, Kitchen - Eat-In, Kitchen - Island, Pantry, Walk-in Closet(s)
Hot Water Natural Gas
Heating Forced Air
Cooling Central A/C, Ceiling Fan(s)
Flooring Fully Carpeted
Fireplaces Number 1
Fireplaces Type Stone
Furnishings No
Fireplace Y
Heat Source Natural Gas
Laundry Main Floor
Exterior
Garage Garage - Front Entry, Garage Door Opener, Inside Access
Garage Spaces 6.0
Waterfront N
Water Access N
View Lake
Roof Type Architectural Shingle
Accessibility None
Parking Type Attached Garage, Driveway, On Street
Attached Garage 2
Total Parking Spaces 6
Garage Y
Building
Lot Description Cul-de-sac, Trees/Wooded
Story 2
Foundation Block
Sewer Public Sewer
Water Public
Architectural Style Traditional
Level or Stories 2
Additional Building Above Grade, Below Grade
Structure Type Dry Wall
New Construction N
Schools
School District Washington Township Public Schools
Others
Pets Allowed Y
Senior Community No
Tax ID 18-00116 16-00010
Ownership Fee Simple
SqFt Source Assessor
Security Features Monitored,Security System
Acceptable Financing Cash, Conventional
Listing Terms Cash, Conventional
Financing Cash,Conventional
Special Listing Condition Standard
Pets Description No Pet Restrictions
Read Less

Bought with Mark Scarpa, Jr. • Township Realty
GET MORE INFORMATION




