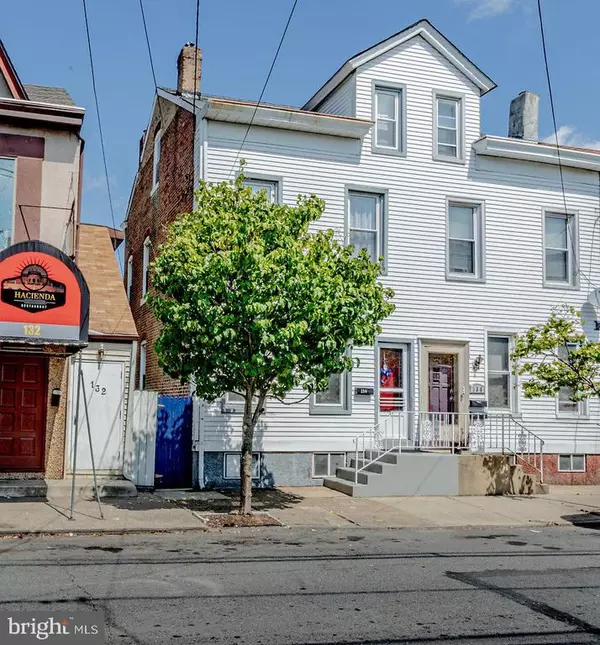For more information regarding the value of a property, please contact us for a free consultation.
134 KENT ST Trenton, NJ 08611
Want to know what your home might be worth? Contact us for a FREE valuation!

Our team is ready to help you sell your home for the highest possible price ASAP
Key Details
Sold Price $130,001
Property Type Single Family Home
Sub Type Twin/Semi-Detached
Listing Status Sold
Purchase Type For Sale
Square Footage 1,656 sqft
Price per Sqft $78
Subdivision Chambersburg
MLS Listing ID NJME301142
Sold Date 10/28/20
Style Traditional
Bedrooms 4
Full Baths 1
HOA Y/N N
Abv Grd Liv Area 1,656
Originating Board BRIGHT
Year Built 1907
Annual Tax Amount $3,431
Tax Year 2019
Lot Size 1,870 Sqft
Acres 0.04
Lot Dimensions 18.70 x 100.00
Property Description
Looking for a large home with space to spare? Feast your eyes on this well maintained oasis. As you enter the main hall you have a choice to lounge in the parlor room, living room, or dining room which features high ceilings, a larger coat/storage closet and beautifully refinished original 1907 hard pine floors. You?ll enjoy cooking in the oversized eat-in kitchen or the fully fenced rear yard which offers the perfect picture of serenity at home. As you enter the 2nd floor, you have your choice of 4 sizeable bedrooms which includes the master featuring double closets which is rare in the area. Oh, and the finished attic is a true bonus which screams "WELCOME HOME". Do Not wait, schedule your walk through today!
Location
State NJ
County Mercer
Area Trenton City (21111)
Zoning RESIDENTIAL
Rooms
Other Rooms Living Room, Dining Room, Primary Bedroom, Bedroom 2, Bedroom 3, Bedroom 4, Kitchen, Den, Attic
Basement Full
Interior
Interior Features Attic, Built-Ins, Dining Area, Formal/Separate Dining Room, Kitchen - Eat-In, Tub Shower, Wood Floors
Hot Water Natural Gas
Heating Radiator
Cooling Window Unit(s)
Flooring Hardwood, Carpet
Equipment Dryer, Refrigerator, Stove, Washer, Water Heater
Appliance Dryer, Refrigerator, Stove, Washer, Water Heater
Heat Source Natural Gas
Laundry Main Floor, Washer In Unit, Dryer In Unit
Exterior
Exterior Feature Porch(es), Patio(s), Deck(s)
Fence Privacy, Rear
Utilities Available Electric Available, Natural Gas Available, Phone Available, Sewer Available, Water Available
Waterfront N
Water Access N
Accessibility None
Porch Porch(es), Patio(s), Deck(s)
Parking Type On Street
Garage N
Building
Lot Description Private, Rear Yard
Story 3
Sewer Public Sewer
Water Public
Architectural Style Traditional
Level or Stories 3
Additional Building Above Grade, Below Grade
New Construction N
Schools
School District Trenton Public Schools
Others
Senior Community No
Tax ID 11-14705-00013
Ownership Fee Simple
SqFt Source Assessor
Acceptable Financing Cash, Conventional, FHA, VA
Listing Terms Cash, Conventional, FHA, VA
Financing Cash,Conventional,FHA,VA
Special Listing Condition Standard
Read Less

Bought with ABDUL MOMOH • SBR Realty LLC
GET MORE INFORMATION




