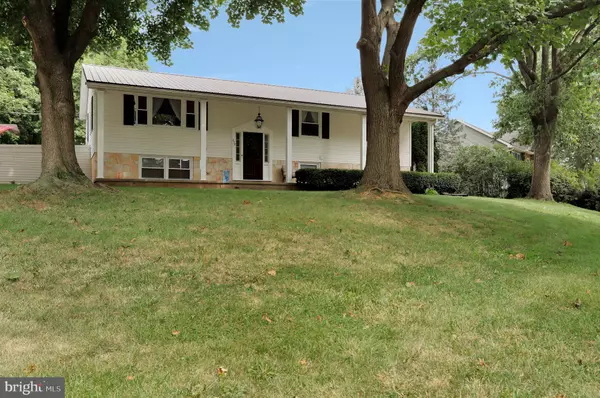For more information regarding the value of a property, please contact us for a free consultation.
279 HOSTETTER AVE Shippensburg, PA 17257
Want to know what your home might be worth? Contact us for a FREE valuation!

Our team is ready to help you sell your home for the highest possible price ASAP
Key Details
Sold Price $228,000
Property Type Single Family Home
Sub Type Detached
Listing Status Sold
Purchase Type For Sale
Square Footage 2,232 sqft
Price per Sqft $102
Subdivision Forest Ridge
MLS Listing ID PAFL174926
Sold Date 10/09/20
Style Bi-level,Split Foyer,Raised Ranch/Rambler
Bedrooms 4
Full Baths 1
Half Baths 1
HOA Y/N N
Abv Grd Liv Area 1,176
Originating Board BRIGHT
Year Built 1966
Annual Tax Amount $2,953
Tax Year 2019
Lot Size 0.280 Acres
Acres 0.28
Property Description
In search of your forever home? You may have found it! This one is definitely not cookie cutter! Conveniently located close to Shippensburg Fair Grounds, schools, and Memorial Park, this unique home rests on beautiful corner lot. A large yard surrounds the home, great for outdoor living and entertaining. The home includes a temperature controlled outdoor sunroom and hardwood floors throughout, with laminate floors in the basement. All appliances in the home are less than two years old and stainless steel. A new steel roof was installed in 2019 . The wood stove on the brick hearth in the basement adds extra charm to this home! The fully remodeled finished basement with a separate private area could be used for an office, or a workout room. The possibilities are endless! The list just goes on, and on in this home. Don't miss the opportunity to see this home! For your convenience a Matterport Virtual Tour is available! Just click on the video link. The seller is highly motivated. Bring all offers!
Location
State PA
County Franklin
Area Southampton Twp (14521)
Zoning RESIDENTIAL
Rooms
Other Rooms Living Room, Dining Room, Primary Bedroom, Bedroom 2, Family Room, Foyer, Sun/Florida Room, Bathroom 1
Basement Fully Finished
Main Level Bedrooms 3
Interior
Interior Features Cedar Closet(s), Combination Kitchen/Dining, Floor Plan - Traditional, Pantry, Recessed Lighting, Walk-in Closet(s), Wood Floors, Wood Stove
Hot Water Electric
Heating Ceiling, Heat Pump - Electric BackUp
Cooling Central A/C
Equipment Built-In Microwave, Built-In Range, Dishwasher, Disposal, Exhaust Fan, Extra Refrigerator/Freezer, Icemaker, Oven - Wall, Oven/Range - Electric, Refrigerator, Stainless Steel Appliances
Fireplace N
Window Features Double Pane
Appliance Built-In Microwave, Built-In Range, Dishwasher, Disposal, Exhaust Fan, Extra Refrigerator/Freezer, Icemaker, Oven - Wall, Oven/Range - Electric, Refrigerator, Stainless Steel Appliances
Heat Source Electric, Wood
Exterior
Garage Garage - Front Entry
Garage Spaces 3.0
Waterfront N
Water Access N
Roof Type Metal
Accessibility None
Attached Garage 1
Total Parking Spaces 3
Garage Y
Building
Story 2
Sewer Public Sewer
Water Public
Architectural Style Bi-level, Split Foyer, Raised Ranch/Rambler
Level or Stories 2
Additional Building Above Grade, Below Grade
New Construction N
Schools
School District Shippensburg Area
Others
Senior Community No
Tax ID 21-N11-68
Ownership Fee Simple
SqFt Source Assessor
Acceptable Financing Cash, VA, FHA, Conventional
Listing Terms Cash, VA, FHA, Conventional
Financing Cash,VA,FHA,Conventional
Special Listing Condition Standard
Read Less

Bought with Nicole Scott • RE/MAX Realty Agency, Inc.
GET MORE INFORMATION




