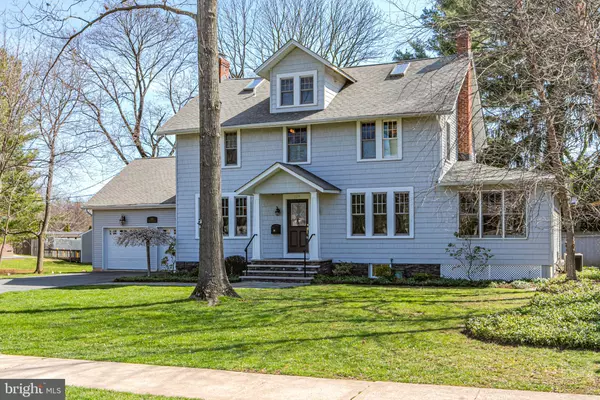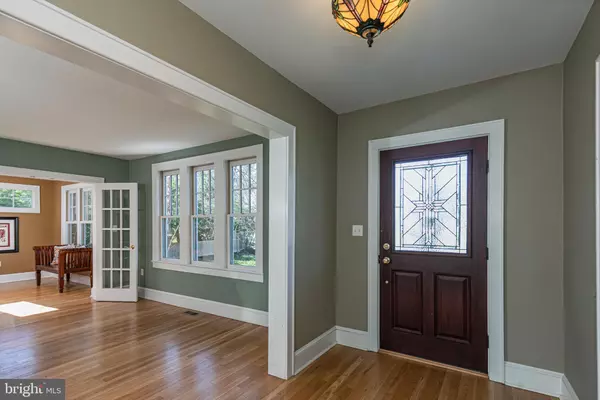For more information regarding the value of a property, please contact us for a free consultation.
325 S MAIN ST Pennington, NJ 08534
Want to know what your home might be worth? Contact us for a FREE valuation!

Our team is ready to help you sell your home for the highest possible price ASAP
Key Details
Sold Price $882,000
Property Type Single Family Home
Sub Type Detached
Listing Status Sold
Purchase Type For Sale
Subdivision None Available
MLS Listing ID NJME2014604
Sold Date 08/12/22
Style Colonial
Bedrooms 3
Full Baths 3
Half Baths 1
HOA Y/N N
Originating Board BRIGHT
Year Built 1925
Annual Tax Amount $19,795
Tax Year 2021
Lot Size 0.430 Acres
Acres 0.43
Lot Dimensions 0.00 x 0.00
Property Description
PLEASE PRESENT ALL OFFERS BY MONDAY APRIL 11 AT 3:00 PM.
This stunning Boro Colonial embodies the best that Pennington has to offer. A 1920's colonial updated and expanded with beautiful finishes sits on its own little block within walking distance to school, shops and restaurants in the heart of Pennington Boro. This four square has tall ceilings and large rooms perfect for todays lifestyle. Set on almost a half acre of land with manicured landscaping , a bluestone patio and Trex deck, this home allows you to enjoy the great outdoors. The grill with gas hookup is included.
Come inside to a large foyer that opens to both the gracious window lined dining room and the pretty front to back living room with gas fireplace as its centerpiece. A pretty half bath is tucked in the corner. There are two sets of french doors to the family room complete with custom builtins with an included TV and Bose surround sound system. The highlight of the home is the gourmet kitchen which overlooks the backyard and has sliders out to the deck. The enormous Subzero refrigerator has a dual zone wine cooler, two freezer drawers and two refrigerated drawers. There are built in double ovens, a gas cooktop with microwave above. A large granite island is perfect for baking or for friends to watch the chef at work. A breakfast area has a triple window to take advantage of the view. A mudroom with washer and dryer and included cabinets leads to a roomy two car garage with storage area.
Upstairs the wood floors continue to two bedrooms served by a updated hall bath . The main bedroom is large and welcoming with custom built closets. The bath attached features a jetted tub and large glass enclosed shower with two granite sink vanities. On the third floor there is an incredibly cozy office with built ins and another full bath. There is another room that can be used as you see fit also with the same coziness factor.
This home is a must see , you will not be disappointed.
Location
State NJ
County Mercer
Area Pennington Boro (21108)
Zoning R-80
Rooms
Other Rooms Living Room, Dining Room, Bedroom 2, Bedroom 3, Kitchen, Family Room, Breakfast Room, Bedroom 1, Exercise Room, Laundry, Office, Bathroom 1, Bathroom 2, Bathroom 3, Half Bath
Basement Sump Pump, Unfinished
Interior
Interior Features Built-Ins, Breakfast Area, Ceiling Fan(s), Formal/Separate Dining Room, Kitchen - Eat-In, Kitchen - Gourmet, Recessed Lighting, Skylight(s), Upgraded Countertops, Wine Storage, Wood Floors
Hot Water Instant Hot Water
Heating Zoned
Cooling Central A/C
Fireplaces Number 1
Fireplaces Type Gas/Propane
Equipment Built-In Microwave, Cooktop, Dishwasher, Extra Refrigerator/Freezer, Instant Hot Water, Oven - Double, Refrigerator, Stainless Steel Appliances, Washer, Water Heater - Tankless
Fireplace Y
Appliance Built-In Microwave, Cooktop, Dishwasher, Extra Refrigerator/Freezer, Instant Hot Water, Oven - Double, Refrigerator, Stainless Steel Appliances, Washer, Water Heater - Tankless
Heat Source Natural Gas
Exterior
Exterior Feature Deck(s), Patio(s)
Garage Garage - Front Entry, Garage Door Opener, Inside Access, Oversized
Garage Spaces 2.0
Fence Invisible
Waterfront N
Water Access N
Accessibility None
Porch Deck(s), Patio(s)
Parking Type Attached Garage
Attached Garage 2
Total Parking Spaces 2
Garage Y
Building
Story 3
Foundation Concrete Perimeter
Sewer Public Sewer
Water Public
Architectural Style Colonial
Level or Stories 3
Additional Building Above Grade, Below Grade
New Construction N
Schools
Elementary Schools Toll Gate Grammar School
Middle Schools Timberlane
High Schools Hv Central
School District Hopewell Valley Regional Schools
Others
Senior Community No
Tax ID 08-01003-00014
Ownership Fee Simple
SqFt Source Assessor
Special Listing Condition Standard
Read Less

Bought with Carina H Dowell • Coldwell Banker Residential Brokerage - Princeton
GET MORE INFORMATION




