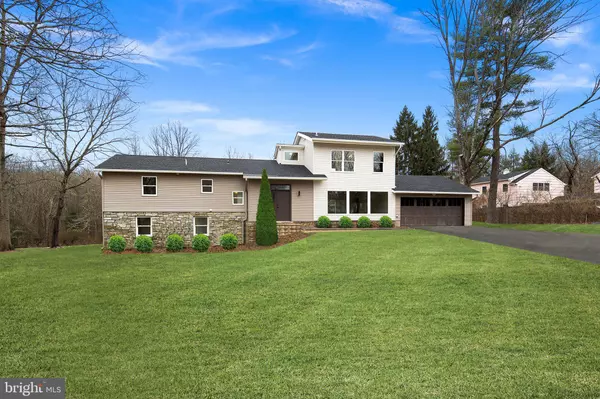For more information regarding the value of a property, please contact us for a free consultation.
22 MAPLE LN Pennington, NJ 08534
Want to know what your home might be worth? Contact us for a FREE valuation!

Our team is ready to help you sell your home for the highest possible price ASAP
Key Details
Sold Price $750,000
Property Type Single Family Home
Sub Type Detached
Listing Status Sold
Purchase Type For Sale
Square Footage 3,700 sqft
Price per Sqft $202
Subdivision None Available
MLS Listing ID NJME2000116
Sold Date 08/04/21
Style Split Level,Contemporary
Bedrooms 4
Full Baths 3
Half Baths 1
HOA Y/N N
Abv Grd Liv Area 3,000
Originating Board BRIGHT
Year Built 1950
Annual Tax Amount $15,301
Tax Year 2020
Lot Size 0.750 Acres
Acres 0.75
Lot Dimensions 0.00 x 0.00
Property Description
Significant price reduction....Beautiful home in Beautiful neighborhood. Move in Ready... Visit 22 Maple and enjoy the bright and light property both inside and outside. Brand new blacktop driveway coming soon.......The home is expanded and all new kitchen and baths and updated everything.. Fully updated & and fully renovated and provides the new owners with bright and very wonderful home in the heart of Pennington/Hopewell. A spacious entrance foyer welcomes you. From the foyer you will appreciate the true Great Room concept w/ large sliding glass doors to the rear deck where you will enjoy incredible views of Curlis Park. In the front of the Great Room are enormous high and wide windows providing also wonderful views of the outside. Enjoy the full gut renovation with what was the existing structure on the interior and exterior with expansion. ***Brand New Septic***. 3,000 square feet above ground. approx. Spacious 700 sq ft finished basement. 4/5Bedrooms. 3 full & 1 half bath. The new constructed master bedroom with its large walk in closet and new master bath is something to brag about. Enjoy the library and guest room and large screened Sun Porch with also gorgeous views of Curlis Park. Oversized 2 car garage with mudroom as you enter the home. The minute you enter from the garage into the mudroom or front door into the large foyer you feel the modern design with as mentioned the large oversized windows front and back that provide incredible natural light throughout. Important to immediately brag about are the gorgeous hardwood floors throughout. As you enter the front door you see ahead into the open floor plan. Impressive is the open beautiful gourmet kitchen with stainless Samsung appliances and as mentioned the kitchen provides the open space to the great room concept. Visit and fall in love. Just minutes to downtown Pennington and also minutes to the schools and shopping...etc.etc. Move right in...great home and great location and neighborhood in wonderful Pennington . Important is the beautiful backyard...views of the park and even better come and enjoy the park.
Location
State NJ
County Mercer
Area Hopewell Twp (21106)
Zoning R100
Rooms
Other Rooms Living Room, Dining Room, Primary Bedroom, Bedroom 2, Bedroom 3, Bedroom 4, Kitchen, Family Room, Basement, Sun/Florida Room, Office, Full Bath, Half Bath
Basement Fully Finished, Space For Rooms, Sump Pump, Interior Access, Full
Interior
Interior Features Combination Dining/Living, Combination Kitchen/Dining, Floor Plan - Open, Kitchen - Island, Soaking Tub, Walk-in Closet(s), Wood Floors, Breakfast Area, Cedar Closet(s), Built-Ins, Family Room Off Kitchen, Kitchen - Eat-In, Kitchen - Gourmet, Recessed Lighting, Stall Shower, Tub Shower
Hot Water Electric
Heating Heat Pump(s)
Cooling Central A/C, Multi Units
Flooring Hardwood, Tile/Brick, Vinyl
Equipment Built-In Microwave, Dishwasher, Oven/Range - Electric, Cooktop
Fireplace N
Appliance Built-In Microwave, Dishwasher, Oven/Range - Electric, Cooktop
Heat Source Electric
Laundry Lower Floor
Exterior
Exterior Feature Porch(es), Deck(s), Patio(s)
Garage Garage - Front Entry, Garage Door Opener
Garage Spaces 6.0
Utilities Available Cable TV Available
Waterfront N
Water Access N
View Street, Panoramic, Park/Greenbelt
Roof Type Asphalt
Street Surface Black Top
Accessibility None
Porch Porch(es), Deck(s), Patio(s)
Road Frontage City/County
Parking Type Attached Garage, Driveway
Attached Garage 2
Total Parking Spaces 6
Garage Y
Building
Lot Description Backs to Trees, Corner, Cul-de-sac, Rear Yard, Premium, Backs - Parkland, Landscaping, Interior, Level, No Thru Street, Not In Development, Partly Wooded, Private, Rural, SideYard(s)
Story 3
Foundation Block
Sewer On Site Septic, Septic = # of BR
Water Well, Private
Architectural Style Split Level, Contemporary
Level or Stories 3
Additional Building Above Grade, Below Grade
Structure Type Dry Wall
New Construction N
Schools
Elementary Schools Toll Gate Grammar School
Middle Schools Timberlane M.S.
High Schools Central
School District Hopewell Valley Regional Schools
Others
Pets Allowed Y
Senior Community No
Tax ID 06-00072-00046
Ownership Fee Simple
SqFt Source Assessor
Acceptable Financing Cash, Conventional
Horse Property N
Listing Terms Cash, Conventional
Financing Cash,Conventional
Special Listing Condition Standard
Pets Description No Pet Restrictions
Read Less

Bought with Alison Steffens • Kurfiss Sotheby's International Realty
GET MORE INFORMATION




