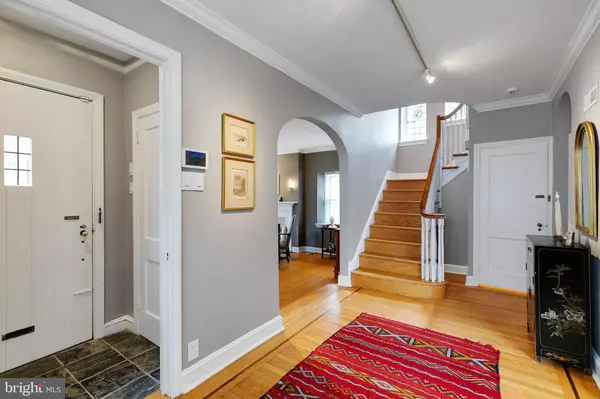For more information regarding the value of a property, please contact us for a free consultation.
433 W JOHNSON ST Philadelphia, PA 19144
Want to know what your home might be worth? Contact us for a FREE valuation!

Our team is ready to help you sell your home for the highest possible price ASAP
Key Details
Sold Price $675,000
Property Type Single Family Home
Sub Type Detached
Listing Status Sold
Purchase Type For Sale
Square Footage 2,856 sqft
Price per Sqft $236
Subdivision Mt Airy (West)
MLS Listing ID PAPH2098952
Sold Date 06/28/22
Style Colonial
Bedrooms 3
Full Baths 2
Half Baths 2
HOA Y/N N
Abv Grd Liv Area 2,856
Originating Board BRIGHT
Year Built 1925
Annual Tax Amount $4,211
Tax Year 2022
Lot Size 7,503 Sqft
Acres 0.17
Lot Dimensions 50.00 x 150.00
Property Description
Welcome to 433 West Johnson Street. This lovingly maintained 1939 stone colonial in West Mount Airy
offers ample space, abundant natural light, and access to the Wissahickon Valley park just out of the front
door. The mature landscape features flowering trees, native species, numerous flowering plants, and is a
National Wildlife Federation Certified Urban Wildlife Habitat.
A gracious blues stone terrace greets visitors. The vestibule opens to an entrance hall with an elegant
stair to the second level. Directly ahead is the large dining room. A pass through from the kitchen
allows for easy buffet service perfect for entertaining. The stylish sunken living room is large enough
for several seating areas and features a beautiful bow window, gas fireplace, and direct access to the
entrance terrace.
Designed with the serious cook in mind, the eat-in kitchen has been fully renovated and includes both a
double-basin and single-basin sink, gas range, microwave, and French door refrigerator / freezer. Pantry
and lower storage cabinets include sliding shelves for easy access.
The lower-level lounge provides a comfortable spot for relaxation. Also on this level are a sizeable
storage room, half-bath, and large laundry room with access to the single-car garage.
The upper level includes the primary suite, two bedrooms and a full bath. A room adjacent to the back
bedroom is ideal for an office, study area, or playroom. The fully renovated bath includes a jetted tub
and heated floors. The primary suite provides a self-contained sanctuary with ample room for a seating
area, a large dressing room with California closets, and en suite bath.
This beautiful house is located on a quiet street adjacent to Clifford Park, which was originally part of the Thomas Mansion estate and is now included in the Fairmount Park System. Located near the bustling Germantown Avenue shopping districts, Weavers Way Coop and a short drive to Center City. This home is a must see.
_____________________________________________________________________________________________________________________
Please note that the City of Philadelphia has conducted a real estate tax reassessment, effective January 1, 2023. If you have any questions or concerns about the impact of this process on the future real estate taxes for any properties in Philadelphia, you should contact the City of Philadelphia.
Location
State PA
County Philadelphia
Area 19144 (19144)
Zoning RSD3
Direction East
Rooms
Other Rooms Living Room, Dining Room, Primary Bedroom, Bedroom 2, Bedroom 3, Kitchen, Family Room, Bedroom 1, Other
Basement Full, Combination, Daylight, Full, Garage Access, Interior Access, Outside Entrance, Partially Finished, Side Entrance, Windows
Interior
Interior Features Built-Ins, Carpet, Cedar Closet(s), Ceiling Fan(s), Dining Area, Floor Plan - Traditional, Formal/Separate Dining Room, Kitchen - Eat-In, Kitchen - Galley, Stain/Lead Glass, Walk-in Closet(s), Wood Floors
Hot Water Natural Gas
Heating Forced Air, Central, Radiant
Cooling Central A/C
Flooring Wood, Fully Carpeted, Ceramic Tile, Hardwood
Fireplaces Number 1
Fireplaces Type Gas/Propane
Equipment Oven - Double, Dishwasher, Disposal, Microwave, Oven/Range - Gas, Range Hood, Refrigerator, Six Burner Stove
Furnishings No
Fireplace Y
Window Features Bay/Bow,Double Hung
Appliance Oven - Double, Dishwasher, Disposal, Microwave, Oven/Range - Gas, Range Hood, Refrigerator, Six Burner Stove
Heat Source Natural Gas
Laundry Basement
Exterior
Exterior Feature Patio(s)
Garage Inside Access, Basement Garage, Garage - Rear Entry, Underground
Garage Spaces 4.0
Utilities Available Electric Available, Natural Gas Available, Phone Available, Sewer Available, Water Available
Amenities Available None
Water Access N
Roof Type Slate
Accessibility None
Porch Patio(s)
Attached Garage 1
Total Parking Spaces 4
Garage Y
Building
Story 2
Foundation Stone
Sewer Public Sewer
Water Public
Architectural Style Colonial
Level or Stories 2
Additional Building Above Grade, Below Grade
Structure Type 9'+ Ceilings,Wood Walls
New Construction N
Schools
Elementary Schools Anna L. Lingelbach
Middle Schools Anna L. Lingelbach School
High Schools Germantown
School District The School District Of Philadelphia
Others
HOA Fee Include None
Senior Community No
Tax ID 223005100
Ownership Fee Simple
SqFt Source Estimated
Acceptable Financing Conventional, Cash, VA, FHA
Listing Terms Conventional, Cash, VA, FHA
Financing Conventional,Cash,VA,FHA
Special Listing Condition Standard
Read Less

Bought with Loretta C Witt • BHHS Fox & Roach-Chestnut Hill
GET MORE INFORMATION




