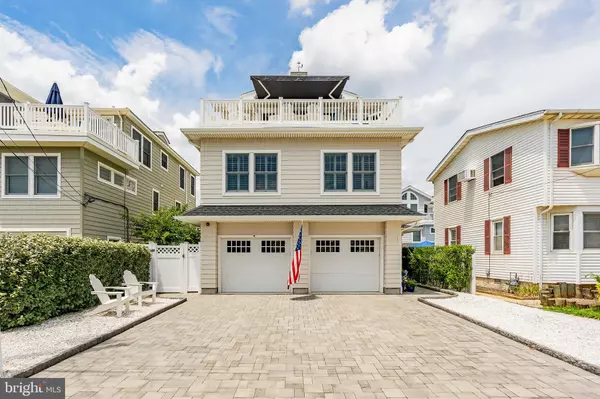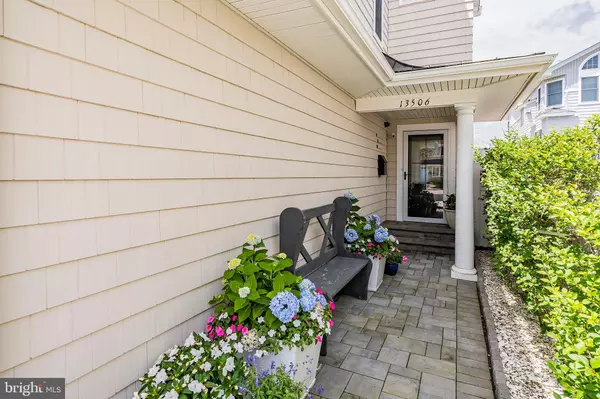For more information regarding the value of a property, please contact us for a free consultation.
13506 ATLANTIC AVE Long Beach Township, NJ 08008
Want to know what your home might be worth? Contact us for a FREE valuation!

Our team is ready to help you sell your home for the highest possible price ASAP
Key Details
Sold Price $2,260,000
Property Type Single Family Home
Sub Type Detached
Listing Status Sold
Purchase Type For Sale
Square Footage 3,300 sqft
Price per Sqft $684
Subdivision Beach Haven Gardens
MLS Listing ID NJOC400102
Sold Date 11/24/20
Style Coastal,Contemporary
Bedrooms 5
Full Baths 3
Half Baths 1
HOA Y/N N
Abv Grd Liv Area 3,300
Originating Board BRIGHT
Year Built 2014
Annual Tax Amount $11,059
Tax Year 2020
Lot Size 4,050 Sqft
Acres 0.09
Lot Dimensions 45.00 x 90.00
Property Description
Welcome to 13506 Atlantic Ave, Beach Haven Gardens. Completed in 2014, this home welcomes you to a paradise found the minute to pass through the front door. No stone was left unturned here. This home impresses with a custom floor plan unlike any other and all designed with entertaining in mind. The construction includes: spray foam insulation, elevator, whole house generator, Anderson hurricane windows and a central vac. The fine interior details include: plantation shutters throughout, custom window candle lights to light the house at night, wood floors and marble tile in all the right places, the trim and wood work are a sight to be seen, custom bathrooms with comfort height vanities, subway tile showers and a laundry room on the mid level with pure wash system. There are 5 bedrooms, 3.5 baths, 2 family rooms spanning through this entertainer s floor plan. A lovely paved garden courtyard with a heated 11 x 20 saltwater pool sits off the ground level family room and is the place to be for all the summer BBQ s. The master suite is the complete oasis after a long day at the beach. The kitchen is truly a space to make a masterful meal. From the Thermador stove with pot filler, SubZero fridge and wine fridge, farmhouse sink, Silestone counters with an oversized island seating 6 to the Butler s Pantry tucked off to the side, this kitchen offers the best of the best when entertaining your guests. The sun-soaked office off the kitchen is a great getaway for those work-from-home days. The main deck off the 2nd floor family room has ample seating , a retractable awning , and views of the beautiful blue Atlantic. The roof deck enjoys additional water views and is the perfect spot for a sunset siesta. This is a place to call home for the summer or longer, make your appointment to see it today.
Location
State NJ
County Ocean
Area Long Beach Twp (21518)
Zoning R-50
Direction East
Rooms
Main Level Bedrooms 4
Interior
Hot Water Tankless
Heating Forced Air
Cooling Central A/C, Zoned
Flooring Hardwood, Marble
Fireplaces Number 1
Fireplaces Type Gas/Propane
Equipment Built-In Microwave, Central Vacuum, Commercial Range, Dishwasher, Dryer - Gas, Oven/Range - Gas, Range Hood, Refrigerator, Washer, Dryer, Water Heater - Tankless
Furnishings Partially
Fireplace Y
Appliance Built-In Microwave, Central Vacuum, Commercial Range, Dishwasher, Dryer - Gas, Oven/Range - Gas, Range Hood, Refrigerator, Washer, Dryer, Water Heater - Tankless
Heat Source Natural Gas
Laundry Main Floor
Exterior
Garage Garage - Front Entry, Garage - Side Entry, Garage Door Opener
Garage Spaces 6.0
Fence Decorative, Rear, Vinyl
Pool In Ground, Saltwater, Heated
Waterfront N
Water Access N
View Bay, Ocean
Roof Type Architectural Shingle,Fiberglass
Street Surface Paved
Accessibility Elevator
Parking Type Driveway, Attached Garage
Attached Garage 2
Total Parking Spaces 6
Garage Y
Building
Lot Description Flood Plain, Landscaping
Story 3
Foundation Pilings, Flood Vent, Slab
Sewer No Septic System
Water Public
Architectural Style Coastal, Contemporary
Level or Stories 3
Additional Building Above Grade, Below Grade
Structure Type 9'+ Ceilings,Cathedral Ceilings,High
New Construction N
Schools
Elementary Schools Lbi
Middle Schools Southern Regional M.S.
High Schools Southern Regional H.S.
School District Southern Regional Schools
Others
Senior Community No
Tax ID 18-00006 34-00004
Ownership Fee Simple
SqFt Source Assessor
Security Features Exterior Cameras,Security System
Special Listing Condition Standard
Read Less

Bought with Jason Ciavarro • The Van Dyk Group - Long Beach Island
GET MORE INFORMATION




