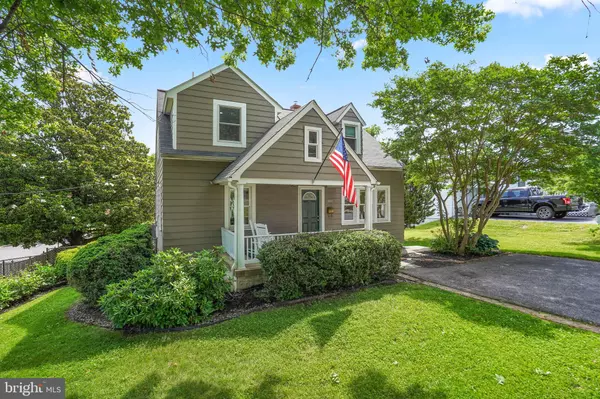For more information regarding the value of a property, please contact us for a free consultation.
400 GRANDIN AVE Rockville, MD 20850
Want to know what your home might be worth? Contact us for a FREE valuation!

Our team is ready to help you sell your home for the highest possible price ASAP
Key Details
Sold Price $629,900
Property Type Single Family Home
Sub Type Detached
Listing Status Sold
Purchase Type For Sale
Square Footage 2,938 sqft
Price per Sqft $214
Subdivision Croydon Park
MLS Listing ID MDMC2055232
Sold Date 08/31/22
Style Cape Cod
Bedrooms 4
Full Baths 3
HOA Y/N N
Abv Grd Liv Area 1,840
Originating Board BRIGHT
Year Built 1939
Annual Tax Amount $6,880
Tax Year 2022
Lot Size 7,612 Sqft
Acres 0.17
Property Description
Great opportunity to own this charming 3-level Cape Cod boasting over 2,144 of finished square feet with a walkout basement that opens to a beautiful, flat backyard, and just blocks from Rockville Metro. This 4 bedroom, 3 full bath home has been meticulously maintained and includes features such as hardwood floors throughout the main level and entire second floor. The spacious galley-style kitchen is complete with stainless steel appliances and painted cabinets. A full bathroom on the first floor is flanked by the two main floor bedrooms. The Primary bedroom is located on the second floor, along with the fourth bedroom, updated third bath, and attic storage room. Finally, the light-filled walk out basement has a huge den, rec room, full bathroom, and rear bonus room with full-size windows on all sides. All of this within a short walk to Rockville Metro, Rockville Town Square, and other shops and restaurants.
Location
State MD
County Montgomery
Zoning R60
Rooms
Other Rooms Living Room, Dining Room, Primary Bedroom, Bedroom 2, Bedroom 3, Bedroom 4, Kitchen, Family Room, Recreation Room, Storage Room, Bathroom 1, Bathroom 2, Bathroom 3, Bonus Room
Basement Other, Daylight, Full, Full, Fully Finished, Outside Entrance, Rear Entrance, Walkout Level, Windows
Main Level Bedrooms 2
Interior
Interior Features Family Room Off Kitchen, Entry Level Bedroom, Window Treatments, Wood Floors
Hot Water Natural Gas
Heating Radiator
Cooling Central A/C
Equipment Dishwasher, Disposal, Oven/Range - Gas, Range Hood, Refrigerator, Washer, Dryer
Fireplace N
Window Features Double Pane,Insulated,Screens,Vinyl Clad
Appliance Dishwasher, Disposal, Oven/Range - Gas, Range Hood, Refrigerator, Washer, Dryer
Heat Source Natural Gas
Exterior
Exterior Feature Porch(es)
Fence Fully
Water Access N
Accessibility 32\"+ wide Doors
Porch Porch(es)
Garage N
Building
Lot Description Corner
Story 3
Foundation Block
Sewer Public Sewer
Water Public
Architectural Style Cape Cod
Level or Stories 3
Additional Building Above Grade, Below Grade
Structure Type Dry Wall,Wood Walls
New Construction N
Schools
School District Montgomery County Public Schools
Others
Pets Allowed Y
Senior Community No
Tax ID 160400164657
Ownership Fee Simple
SqFt Source Assessor
Special Listing Condition Standard
Pets Description No Pet Restrictions
Read Less

Bought with Eileen R Orfalea • Long & Foster Real Estate, Inc.
GET MORE INFORMATION




