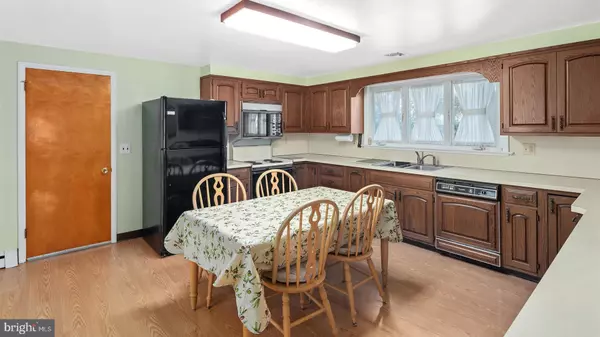For more information regarding the value of a property, please contact us for a free consultation.
28 HOLLYNOLL DR Hamilton, NJ 08619
Want to know what your home might be worth? Contact us for a FREE valuation!

Our team is ready to help you sell your home for the highest possible price ASAP
Key Details
Sold Price $270,000
Property Type Single Family Home
Sub Type Detached
Listing Status Sold
Purchase Type For Sale
Square Footage 1,702 sqft
Price per Sqft $158
Subdivision Hollynoll
MLS Listing ID NJME298566
Sold Date 08/21/20
Style Ranch/Rambler
Bedrooms 3
Full Baths 1
Half Baths 1
HOA Y/N N
Abv Grd Liv Area 1,702
Originating Board BRIGHT
Year Built 1962
Annual Tax Amount $8,484
Tax Year 2019
Lot Size 0.295 Acres
Acres 0.29
Lot Dimensions 85.00 x 151.00
Property Description
Situated in a well established neighborhood, this lovely ranch offers beautiful and large room spaces for it's next new owner. Brick front, with brand new sidewalks and an expanded garage. Side covered porch entry leads you into an expanded kitchen with cabinets and counter tops galore! Triple window over a double sink allows for plenty of natural light. Sizeable mudroom offers first floor laundry area and access to an oversized two car garage. Formal dining and living rooms are palatial in size and can host large holiday gatherings. Front foyer offers two closets for coats. Rounding out this home are a master bedroom with two closets and and a half bath, while two bedrooms share the hall bath. Poured concrete basement is completed with bilco doors and is ready to be finished. This well maintained home features approx. 6-7 year old roof with gutter guards, baseboard heat, A/C is approximately 10 years old. Hardwood floors are beneath all of the carpets. Home is meticulous but selling in "AS IS" condition, Seller will provide Hamilton Township Certificate of Occupancy. See this today!
Location
State NJ
County Mercer
Area Hamilton Twp (21103)
Zoning RES
Rooms
Other Rooms Living Room, Dining Room, Primary Bedroom, Bedroom 2, Bedroom 3, Kitchen, Foyer, Laundry
Main Level Bedrooms 3
Interior
Interior Features Carpet, Dining Area, Entry Level Bedroom, Formal/Separate Dining Room, Kitchen - Eat-In, Primary Bath(s), Tub Shower
Hot Water Natural Gas
Heating Baseboard - Hot Water
Cooling Central A/C
Flooring Carpet, Laminated, Hardwood
Equipment Built-In Range, Dishwasher, Refrigerator, Washer, Dryer
Appliance Built-In Range, Dishwasher, Refrigerator, Washer, Dryer
Heat Source Natural Gas
Exterior
Garage Garage - Rear Entry, Built In
Garage Spaces 6.0
Waterfront N
Water Access N
Roof Type Pitched,Shingle
Accessibility None
Attached Garage 2
Total Parking Spaces 6
Garage Y
Building
Story 1
Sewer Public Sewer
Water Public
Architectural Style Ranch/Rambler
Level or Stories 1
Additional Building Above Grade, Below Grade
New Construction N
Schools
High Schools Hamilton North-Nottingham H.S.
School District Hamilton Township
Others
Senior Community No
Tax ID 03-01666-00007
Ownership Fee Simple
SqFt Source Assessor
Acceptable Financing Cash, Conventional, FHA, VA
Listing Terms Cash, Conventional, FHA, VA
Financing Cash,Conventional,FHA,VA
Special Listing Condition Standard
Read Less

Bought with Piedad Michalec • Keller Williams Premier
GET MORE INFORMATION




