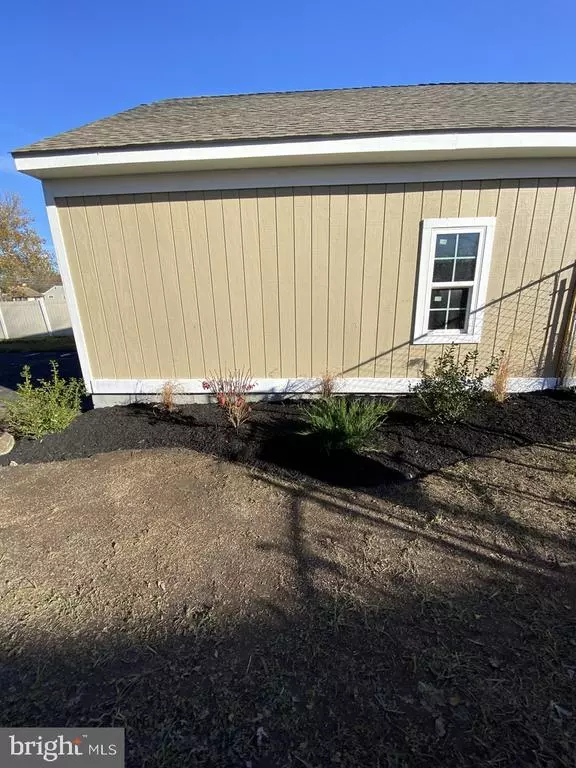For more information regarding the value of a property, please contact us for a free consultation.
260 CEDAR AVE Blackwood, NJ 08012
Want to know what your home might be worth? Contact us for a FREE valuation!

Our team is ready to help you sell your home for the highest possible price ASAP
Key Details
Sold Price $280,000
Property Type Single Family Home
Sub Type Detached
Listing Status Sold
Purchase Type For Sale
Square Footage 1,677 sqft
Price per Sqft $166
Subdivision None Available
MLS Listing ID NJCD406626
Sold Date 03/12/21
Style Colonial
Bedrooms 4
Full Baths 2
HOA Y/N N
Abv Grd Liv Area 1,677
Originating Board BRIGHT
Year Built 1930
Annual Tax Amount $7,301
Tax Year 2019
Lot Size 0.419 Acres
Acres 0.42
Lot Dimensions 73.00 x 250.00
Property Description
This Beautiful fully renovated two-story home features an open floor plan concept, living room, dining room, kitchen with new stainless steel appliances, touchless faucet, a Breakfast Bar Peninsula with overhang for stool and quartz countertops, a 240 Sq Ft with vaulted ceiling family room, 4 bedrooms each with a spacious closet space and 2 full bathrooms. Home has all New Windows, Doors, Siding, Flooring and Roof. It sits on approximately half-acre with 2 back yards (Each with its own patio), a Large Storage Shed and an oversized 900 Sq Ft 2-car garage, including a 300 workshop with a separate entrance. The Garage offers the space to be expanded in the future with a 2nd floor loft. Home has Central Air, a New Washer & Dryer in the 2nd Floor Laundry Room, a new Hot Water Heater and Upgraded Electric and Plumbing. Renovations are over 95% completed and buyer may be able to make some selections depending on the time of the purchase/renovation progress. Pool to be conveyed in as-is condition. Seller will remove the pool at buyers? request and expenses. Buyer is responsible for their own investigative information on the property. Seller will provide CO.
Location
State NJ
County Camden
Area Gloucester Twp (20415)
Zoning RESIDENTIAL
Rooms
Basement Partial, Outside Entrance
Interior
Hot Water Natural Gas
Heating Forced Air
Cooling Central A/C
Heat Source Natural Gas
Exterior
Garage Additional Storage Area
Garage Spaces 4.0
Utilities Available Electric Available, Natural Gas Available, Sewer Available, Water Available
Waterfront N
Water Access N
Accessibility None
Parking Type Attached Garage, Driveway, Off Site
Attached Garage 2
Total Parking Spaces 4
Garage Y
Building
Story 2
Sewer Public Sewer
Water Public
Architectural Style Colonial
Level or Stories 2
Additional Building Above Grade, Below Grade
New Construction N
Schools
School District Black Horse Pike Regional Schools
Others
Pets Allowed Y
Senior Community No
Tax ID 15-10401-00002
Ownership Fee Simple
SqFt Source Assessor
Acceptable Financing Cash, Conventional, FHA, VA
Listing Terms Cash, Conventional, FHA, VA
Financing Cash,Conventional,FHA,VA
Special Listing Condition Standard
Pets Description No Pet Restrictions
Read Less

Bought with Tony DeCicci • Cape May County Real Estate Brokers, LLC
GET MORE INFORMATION




