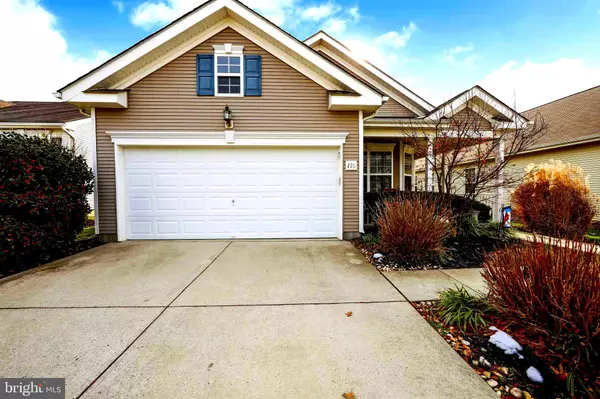For more information regarding the value of a property, please contact us for a free consultation.
120 SOMERFIELD RD Swedesboro, NJ 08085
Want to know what your home might be worth? Contact us for a FREE valuation!

Our team is ready to help you sell your home for the highest possible price ASAP
Key Details
Sold Price $362,999
Property Type Single Family Home
Sub Type Detached
Listing Status Sold
Purchase Type For Sale
Square Footage 1,950 sqft
Price per Sqft $186
Subdivision Four Seasons At Weat
MLS Listing ID NJGL2009776
Sold Date 03/18/22
Style Ranch/Rambler
Bedrooms 3
Full Baths 2
HOA Fees $295/mo
HOA Y/N Y
Abv Grd Liv Area 1,950
Originating Board BRIGHT
Year Built 2005
Annual Tax Amount $8,000
Tax Year 2020
Lot Size 5,662 Sqft
Acres 0.13
Property Description
LOCATION! LOCATION! LOCATION!
This PREMIUM LOCATION home is situated upon a beautiful lake with fountains, and a natural vista of protected woods -- it is move-in ready! The beauty and serenity here are yours to enjoy every day in this well kept home in the desirable adult community of the Four Seasons at Weatherby.
This 3 BR/2 bath home offers a comfortable open layout with plenty of space for guests. The combination dining/living room provides the perfect spot for holiday gatherings or quiet dinners for two. The bright kitchen and breakfast area features hardwood flooring, classic white cabinetry, glass cooktop electric range/oven, and breakfast bar seating at the raised countertop. The cozy sunlit family room, which is open from the kitchen, features carpeting, large triple windows (which look out upon the lake and woods) and a beautiful gas fireplace that creates a nice focal point for the room. The back door leads you to the patio,
where you will enjoy the beautiful vista under the Sunsetter awning.
The Primary suite offers vaulted ceilings, two sizable walk-in closets as well as an en-suite bath. The bath provides a luxurious garden tub, large double vanity and tiled stand up shower with seat.
The guest bedrooms and main bath are located toward the front of the home, providing plenty of privacy and comfort.
The two-car garage has the added bonus of an additional walk up storage area.
Location
State NJ
County Gloucester
Area Woolwich Twp (20824)
Zoning RESIDENTIAL
Rooms
Other Rooms Dining Room, Bedroom 2, Bedroom 3, Kitchen, Family Room, Bedroom 1, Storage Room, Bathroom 1, Bathroom 2
Main Level Bedrooms 3
Interior
Interior Features Breakfast Area, Carpet, Ceiling Fan(s), Combination Dining/Living, Combination Kitchen/Living, Dining Area, Pantry, Primary Bath(s), Soaking Tub, Stall Shower, Store/Office, Tub Shower, Walk-in Closet(s), Wood Floors
Hot Water 60+ Gallon Tank, Natural Gas
Heating Programmable Thermostat, Forced Air
Cooling Ceiling Fan(s), Central A/C, Programmable Thermostat
Flooring Carpet, Ceramic Tile, Hardwood
Fireplaces Number 1
Fireplaces Type Gas/Propane, Mantel(s)
Equipment Built-In Microwave, Dishwasher, Disposal, Exhaust Fan, Extra Refrigerator/Freezer, Oven/Range - Electric, Refrigerator, Washer, Water Heater
Furnishings No
Fireplace Y
Window Features Screens,Storm
Appliance Built-In Microwave, Dishwasher, Disposal, Exhaust Fan, Extra Refrigerator/Freezer, Oven/Range - Electric, Refrigerator, Washer, Water Heater
Heat Source Natural Gas
Laundry Main Floor
Exterior
Exterior Feature Patio(s), Porch(es)
Garage Additional Storage Area, Garage - Front Entry, Garage Door Opener, Inside Access, Oversized
Garage Spaces 4.0
Utilities Available Cable TV Available, Multiple Phone Lines, Natural Gas Available, Phone Available, Sewer Available, Water Available
Amenities Available Club House, Common Grounds, Exercise Room, Fitness Center, Gated Community, Lake, Library, Pool - Outdoor, Tennis Courts
Waterfront N
Water Access N
View Lake, Scenic Vista, Water, Trees/Woods
Roof Type Architectural Shingle
Street Surface Black Top
Accessibility None
Porch Patio(s), Porch(es)
Parking Type Attached Garage, Driveway, On Street
Attached Garage 2
Total Parking Spaces 4
Garage Y
Building
Story 1
Foundation Concrete Perimeter, Slab
Sewer Public Sewer
Water Public
Architectural Style Ranch/Rambler
Level or Stories 1
Additional Building Above Grade
Structure Type 9'+ Ceilings,Dry Wall,Vaulted Ceilings
New Construction N
Schools
High Schools Kingsway Regional
School District Swedesboro-Woolwich Public Schools
Others
Pets Allowed Y
HOA Fee Include Common Area Maintenance,Lawn Maintenance,Management,Security Gate,Snow Removal
Senior Community Yes
Age Restriction 55
Tax ID 24-00002 16-00049
Ownership Fee Simple
SqFt Source Estimated
Acceptable Financing Cash, Conventional, FHA, VA
Horse Property N
Listing Terms Cash, Conventional, FHA, VA
Financing Cash,Conventional,FHA,VA
Special Listing Condition Standard
Pets Description No Pet Restrictions
Read Less

Bought with Rafael Padilla Jr. • EXP Realty, LLC
GET MORE INFORMATION




