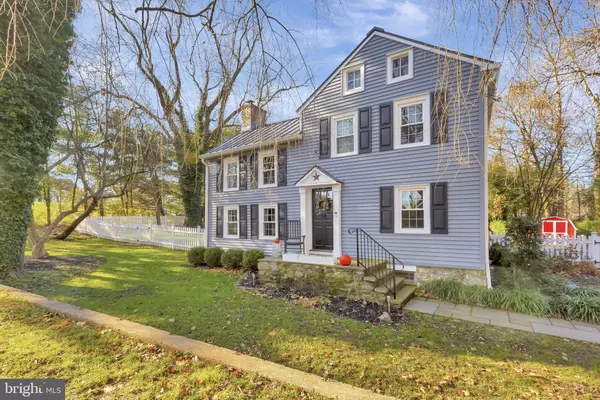For more information regarding the value of a property, please contact us for a free consultation.
312 N MAIN ST Pennington, NJ 08534
Want to know what your home might be worth? Contact us for a FREE valuation!

Our team is ready to help you sell your home for the highest possible price ASAP
Key Details
Sold Price $515,000
Property Type Single Family Home
Sub Type Detached
Listing Status Sold
Purchase Type For Sale
Square Footage 2,542 sqft
Price per Sqft $202
Subdivision None Available
MLS Listing ID NJME304386
Sold Date 04/15/21
Style Colonial
Bedrooms 4
Full Baths 2
Half Baths 1
HOA Y/N N
Abv Grd Liv Area 2,542
Originating Board BRIGHT
Year Built 1780
Annual Tax Amount $12,857
Tax Year 2020
Lot Size 0.460 Acres
Acres 0.46
Lot Dimensions 0.00 x 0.00
Property Description
The Moses Baldwin House...Feel the warmth on a cold day as you enter this historic home, ca 1780, originally the local cordwainer's home. It's located just minutes from the center of historic Pennington Borough. Nestled on almost half an acre of ground, this 2-story, 4 bedroom, 2.1 bath colonial home enjoys outlying privacy as well as convenience to the many specialty shops. Historic details include wide pumpkin pine floors, 2 working fireplaces (1 gas, one wood-burning), wood ceiling beams, latch cabinet hardware and built-in cabinetry. Start the day in the bright, updated eat-in kitchen, around the large island, the center of kitchen activity. The kitchen features upscale stainless-steel appliances (Italian Bertazonni stove, Asko dishwasher, Kitchen Aid refrigerator) marble countertops and backsplash, painted contrasting cabinetry and a white porcelain farm sink. Warm yourself by either of the 1st floor fireplaces, located in the spacious family room and the office. The dining room makes a perfect back drop for entertaining and special dinners. Four bedrooms, 2 full baths, laundry and a study or TV room occupy the second floor. The full sized, floored attic is easily accessible by stairs and provides plenty of storage space. Among newer improvements are a seamed metal roof, vinyl siding, windows in several locations and conversion from oil to gas fuel. This is a perfect main or weekend home. It's a great respite after a day of work whether work involves commuting to New York, Philadelphia or Princeton or is based at home. Parks, hiking trails, cultural venues, river recreation, horseback riding, upscale restaurants, vineyards, Hamilton Sculpture Gardens and Princeton University are just some of the nearby interests.
Location
State NJ
County Mercer
Area Hopewell Twp (21106)
Zoning OCC
Rooms
Other Rooms Dining Room, Bedroom 2, Bedroom 3, Bedroom 4, Kitchen, Family Room, Basement, Bedroom 1, Study, Office, Attic
Basement Unfinished
Interior
Hot Water Natural Gas
Heating Forced Air, Baseboard - Hot Water
Cooling Central A/C
Flooring Hardwood, Stone
Fireplaces Number 2
Fireplace Y
Heat Source Natural Gas
Laundry Upper Floor
Exterior
Garage Spaces 2.0
Waterfront N
Water Access N
Roof Type Metal
Accessibility None
Parking Type Driveway
Total Parking Spaces 2
Garage N
Building
Story 2
Sewer Public Sewer
Water Well
Architectural Style Colonial
Level or Stories 2
Additional Building Above Grade, Below Grade
Structure Type Plaster Walls
New Construction N
Schools
Elementary Schools Toll Gate Grammar School
Middle Schools Timberlane M.S.
High Schools Central H.S.
School District Hopewell Valley Regional Schools
Others
Senior Community No
Tax ID 06-00047-00003
Ownership Fee Simple
SqFt Source Assessor
Special Listing Condition Standard
Read Less

Bought with Carole Barocca • BHHS Fox & Roach-Princeton Junction
GET MORE INFORMATION




