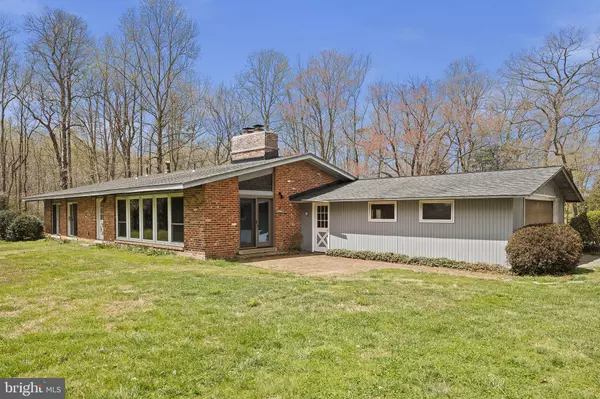For more information regarding the value of a property, please contact us for a free consultation.
11713 CHAPEL RD Clifton, VA 20124
Want to know what your home might be worth? Contact us for a FREE valuation!

Our team is ready to help you sell your home for the highest possible price ASAP
Key Details
Sold Price $1,911,927
Property Type Single Family Home
Sub Type Detached
Listing Status Sold
Purchase Type For Sale
Square Footage 1,952 sqft
Price per Sqft $979
Subdivision Walnut Acres
MLS Listing ID VAFX2063014
Sold Date 05/13/22
Style Ranch/Rambler,Mid-Century Modern
Bedrooms 4
Full Baths 2
HOA Y/N N
Abv Grd Liv Area 1,952
Originating Board BRIGHT
Year Built 1963
Annual Tax Amount $15,409
Tax Year 2022
Lot Size 10.620 Acres
Acres 10.62
Property Description
Incredible Opportunity * 10.62 Acres * This Listing combines listings for 11713 Chapel (with house & barns) & 11707 Chapel (vacant land), which can also be purchased separately -VAFX2060634 & VAFX2060646 * Fabulous Horse Property with 4 Bedroom/2 Bath Mid-Century Modern Home * Amazing Pastoral Views * Fabulous Over-Sized High Quality Windows 2000 * 2 Car Side-Load Garage with 2 Convenient Access Doors * Living Room with Exposed Beams, Double Sided Fireplace, Built-In Bookshelves & Charming Slate Floor * Hardwood Floors in Kitchen & Dining Room * Separate Dining Room * Large Country Kitchen with Cherry Cabinets, Stainless Steel Appliances, Pantry, Fireplace & Space for a Kitchen Table or Island * Skylights * New Roof 2009 * Two Barns (5 Large Stalls) with Electric & Water, Gorgeous Fenced Pastures, Automatic Waterers in Fields, Hay Loft & Tack Room/Storage * Larger Barn Built in 2000 * Peaceful & Quiet Oasis, yet Mins from Everyday Conveniences * Quick Access to Fairfax County Parkway, Rt 123, Shopping, Dining & More * Just Outside the Charming Town of Clifton * Offer Deadline 2 PM Tuesday April 19 *
Location
State VA
County Fairfax
Zoning RC
Rooms
Other Rooms Living Room, Dining Room, Primary Bedroom, Bedroom 2, Bedroom 3, Kitchen
Main Level Bedrooms 4
Interior
Interior Features Built-Ins, Ceiling Fan(s), Entry Level Bedroom, Exposed Beams, Dining Area, Formal/Separate Dining Room, Floor Plan - Open, Kitchen - Country, Kitchen - Eat-In, Kitchen - Table Space, Primary Bath(s), Water Treat System, Skylight(s)
Hot Water Electric
Heating Radiant
Cooling Central A/C
Flooring Hardwood, Slate, Ceramic Tile
Fireplaces Number 1
Fireplaces Type Double Sided, Insert, Wood
Equipment Cooktop, Microwave, Refrigerator, Oven - Wall, Washer, Dryer, Dishwasher
Furnishings No
Fireplace Y
Appliance Cooktop, Microwave, Refrigerator, Oven - Wall, Washer, Dryer, Dishwasher
Heat Source Oil
Laundry Main Floor
Exterior
Exterior Feature Patio(s)
Garage Garage - Side Entry
Garage Spaces 2.0
Fence Board, Wood, Other
Utilities Available Cable TV
Waterfront N
Water Access N
View Garden/Lawn
Accessibility Level Entry - Main, No Stairs
Porch Patio(s)
Attached Garage 2
Total Parking Spaces 2
Garage Y
Building
Lot Description Level, Private, Rear Yard
Story 1
Foundation Slab
Sewer Septic < # of BR
Water Well
Architectural Style Ranch/Rambler, Mid-Century Modern
Level or Stories 1
Additional Building Above Grade, Below Grade
Structure Type 9'+ Ceilings,2 Story Ceilings,Beamed Ceilings,Vaulted Ceilings
New Construction N
Schools
Elementary Schools Fairview
Middle Schools Robinson Secondary School
High Schools Robinson Secondary School
School District Fairfax County Public Schools
Others
Pets Allowed Y
Senior Community No
Tax ID 0764 03 0013
Ownership Fee Simple
SqFt Source Estimated
Horse Property Y
Special Listing Condition Standard
Pets Description No Pet Restrictions
Read Less

Bought with Linda D Kessler • Long & Foster Real Estate, Inc.
GET MORE INFORMATION




